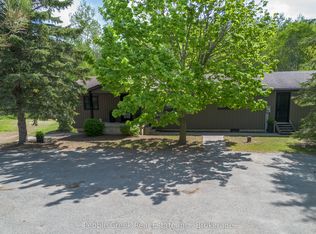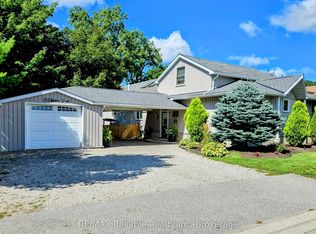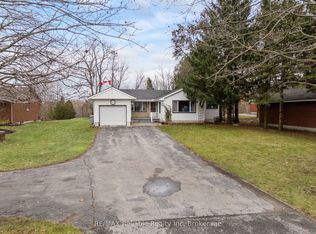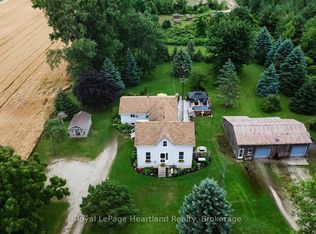77850 Tipperary Line, Central Huron, ON N0M 1L0
What's special
- 19 days |
- 6 |
- 0 |
Likely to sell faster than
Zillow last checked: 8 hours ago
Listing updated: December 01, 2025 at 08:38pm
Royal LePage Heartland Realty
Facts & features
Interior
Bedrooms & bathrooms
- Bedrooms: 3
- Bathrooms: 1
Bedroom
- Level: Ground
- Dimensions: 3.93 x 3.1
Bedroom 2
- Level: Ground
- Dimensions: 3.49 x 3.09
Bedroom 3
- Level: Ground
- Dimensions: 3.13 x 3.09
Bathroom
- Level: Ground
- Dimensions: 3.09 x 1.49
Dining room
- Level: Ground
- Dimensions: 4 x 2.92
Family room
- Level: Basement
- Dimensions: 5.34 x 3.91
Kitchen
- Level: Ground
- Dimensions: 4.13 x 4
Laundry
- Level: Ground
- Dimensions: 2.92 x 1.78
Living room
- Level: Ground
- Dimensions: 5.77 x 4.01
Mud room
- Level: Ground
- Dimensions: 4.82 x 3.05
Other
- Level: Basement
- Dimensions: 8.76 x 4.1
Recreation
- Level: Basement
- Dimensions: 8.05 x 5.52
Utility room
- Level: Basement
- Dimensions: 3.99 x 3.51
Heating
- Forced Air, Propane
Cooling
- Central Air
Appliances
- Included: Water Softener
Features
- Central Vacuum, Primary Bedroom - Main Floor
- Basement: Full,Partially Finished
- Has fireplace: No
Interior area
- Living area range: 1500-2000 null
Video & virtual tour
Property
Parking
- Total spaces: 6
- Parking features: Private Double
- Has garage: Yes
- Has carport: Yes
Accessibility
- Accessibility features: Ramped Entrance
Features
- Pool features: None
- Waterfront features: None
Lot
- Size: 2.5 Square Feet
- Features: Rectangular Lot
- Topography: Flat
Details
- Parcel number: 411850158
Construction
Type & style
- Home type: SingleFamily
- Architectural style: Bungalow
- Property subtype: Single Family Residence
Materials
- Brick
- Foundation: Concrete Block
- Roof: Asphalt Shingle
Utilities & green energy
- Sewer: Septic
- Water: Shared Well
Community & HOA
Location
- Region: Central Huron
Financial & listing details
- Annual tax amount: C$2,552
- Date on market: 11/26/2025
By pressing Contact Agent, you agree that the real estate professional identified above may call/text you about your search, which may involve use of automated means and pre-recorded/artificial voices. You don't need to consent as a condition of buying any property, goods, or services. Message/data rates may apply. You also agree to our Terms of Use. Zillow does not endorse any real estate professionals. We may share information about your recent and future site activity with your agent to help them understand what you're looking for in a home.
Price history
Price history
Price history is unavailable.
Public tax history
Public tax history
Tax history is unavailable.Climate risks
Neighborhood: N0M
Nearby schools
GreatSchools rating
No schools nearby
We couldn't find any schools near this home.
- Loading



