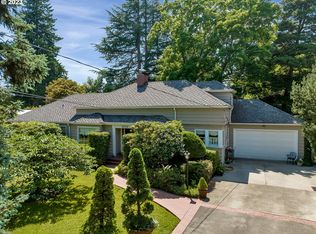Live effortlessly in this unique, classic, mid-century Bauman-built home. The art of simplicity is evident in this Broadmoor residence with walls of windows, private, expansive yard, remodeled bathrooms and hardwood floors. The open yet traditional floor plan consists of formal living and dining rooms, family room, media/exercise room and an eat-in kitchen. Close to Raleigh Hills, the city, shops and easy access to major freeways.
This property is off market, which means it's not currently listed for sale or rent on Zillow. This may be different from what's available on other websites or public sources.
