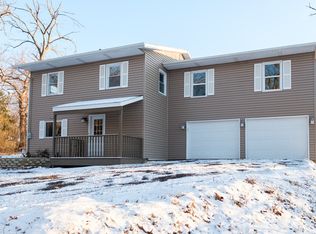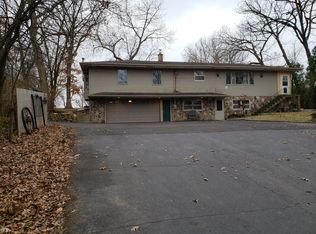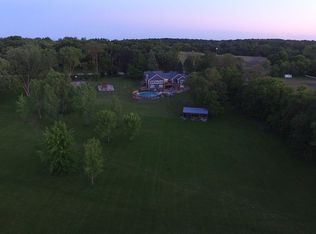Sold for $300,000
$300,000
7785 Prairie Hill Rd, South Beloit, IL 61080
2beds
1,326sqft
Single Family Residence
Built in 1960
3.8 Acres Lot
$318,200 Zestimate®
$226/sqft
$1,572 Estimated rent
Home value
$318,200
$283,000 - $356,000
$1,572/mo
Zestimate® history
Loading...
Owner options
Explore your selling options
What's special
Nestled on 3.8 wooded acres, this move-in-ready home offers the perfect blend of peaceful country living with easy access to major highways—head north on Hwy 43 or south on I-90 in minutes! Located in the highly sought-after Prairie Hill Elementary and Hononegah High School district. Step outside to your own wooded retreat, where wildlife can be seen year-round, and unwind on the spacious deck overlooking nature. A pole barn at the back of the property provides additional storage while the large 4-car garage is perfect for a car enthusiast. Inside, the kitchen boasts beautiful views of the wooded lot, creating a serene cooking and dining experience. The updated bathroom features a freestanding tub and a separate shower, adding a spa-like feel. Cozy up in the winter months by the fireplace, making this home a perfect escape in all seasons. Don't miss this rare opportunity to own a slice of country paradise with unmatched convenience—schedule your private tour today!
Zillow last checked: 8 hours ago
Listing updated: June 19, 2025 at 09:58am
Listed by:
Kendra Monroe 815-289-6915,
Keller Williams Realty Signature
Bought with:
Kendra Monroe, 475178361
Keller Williams Realty Signature
Source: NorthWest Illinois Alliance of REALTORS®,MLS#: 202502300
Facts & features
Interior
Bedrooms & bathrooms
- Bedrooms: 2
- Bathrooms: 2
- Full bathrooms: 1
- 1/2 bathrooms: 1
- Main level bathrooms: 1
- Main level bedrooms: 2
Primary bedroom
- Level: Main
- Area: 120
- Dimensions: 10 x 12
Bedroom 2
- Level: Main
- Area: 110
- Dimensions: 11 x 10
Dining room
- Level: Main
- Area: 112
- Dimensions: 14 x 8
Kitchen
- Level: Main
- Area: 200
- Dimensions: 25 x 8
Living room
- Level: Main
- Area: 255
- Dimensions: 17 x 15
Heating
- Forced Air, Natural Gas
Cooling
- Central Air
Appliances
- Included: Dishwasher, Refrigerator, Gas Water Heater
- Laundry: Main Level
Features
- Basement: Full
- Has fireplace: Yes
- Fireplace features: Wood Burning
Interior area
- Total structure area: 1,326
- Total interior livable area: 1,326 sqft
- Finished area above ground: 1,326
- Finished area below ground: 0
Property
Parking
- Total spaces: 4
- Parking features: Attached
- Garage spaces: 4
Features
- Patio & porch: Deck
Lot
- Size: 3.80 Acres
- Features: Wooded, Rural
Details
- Parcel number: 0414226018
Construction
Type & style
- Home type: SingleFamily
- Architectural style: Ranch
- Property subtype: Single Family Residence
Materials
- Siding
- Roof: Shingle
Condition
- Year built: 1960
Utilities & green energy
- Electric: Circuit Breakers
- Sewer: Septic Tank
- Water: Well
Community & neighborhood
Location
- Region: South Beloit
- Subdivision: IL
Other
Other facts
- Ownership: Fee Simple
Price history
| Date | Event | Price |
|---|---|---|
| 6/19/2025 | Sold | $300,000+0%$226/sqft |
Source: | ||
| 5/20/2025 | Pending sale | $299,900$226/sqft |
Source: | ||
| 5/16/2025 | Price change | $299,900-9.1%$226/sqft |
Source: | ||
| 5/8/2025 | Listed for sale | $329,900+78.8%$249/sqft |
Source: | ||
| 5/2/2002 | Sold | $184,500$139/sqft |
Source: Public Record Report a problem | ||
Public tax history
| Year | Property taxes | Tax assessment |
|---|---|---|
| 2023 | $5,909 +4.8% | $75,249 +9.4% |
| 2022 | $5,637 | $68,789 +6.4% |
| 2021 | -- | $64,621 +3.8% |
Find assessor info on the county website
Neighborhood: 61080
Nearby schools
GreatSchools rating
- 8/10Willowbrook Middle SchoolGrades: 5-8Distance: 1.3 mi
- 7/10Hononegah High SchoolGrades: 9-12Distance: 5.2 mi
- 9/10Prairie Hill Elementary SchoolGrades: PK-4Distance: 1.9 mi
Schools provided by the listing agent
- Elementary: Prairie Hill Elementary
- Middle: Willowbrook
- High: Hononegah High
- District: Hononegah 207
Source: NorthWest Illinois Alliance of REALTORS®. This data may not be complete. We recommend contacting the local school district to confirm school assignments for this home.

Get pre-qualified for a loan
At Zillow Home Loans, we can pre-qualify you in as little as 5 minutes with no impact to your credit score.An equal housing lender. NMLS #10287.


