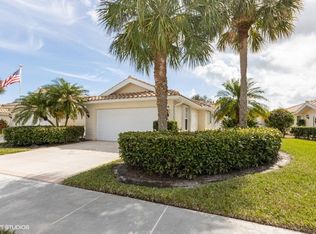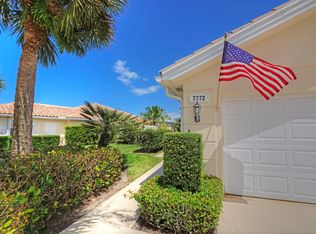This beautiful lakefront private villa is perfect for the most meticulous buyer. The words “open spaces and exclusive privacy” help best describe the interior layout of this immaculate DiVosta built Capri model. This phenomenal home is complete with two very large bedrooms, which are separated on opposite ends of this perfect floor plan. Each bedroom has its own walk-in closets, inclusive bathroom, and ample space for large bedroom furnishings. The main living area offers a large separation between the two bedroom suites. The living area includes a large kitchen, open living room, large dining area, and an extended media sitting area. From the kitchen and foyer area, there is access to a huge interior laundry room and pantry area. This interior laundry room offers access to and from this home’s full-size two-car garage. From the moment that you walk through the front door, you are greeted by an unlimited open ambiance. From the high vaulted ceilings, entertaining and open floor plan, impeccable lake views, and the knowledge of quality Divosta construction, this home is a great purchase. If you need some fresh air, take the time to enjoy the outdoors. This home offers an extended covered lanai and concrete rear deck. Both are completely screened-in and shaded by the large tree in the backyard. Beyond the lanai and deck is all the privacy you could ever dream of. As you stare across the elegant lake, you begin to enjoy the separation and seclusion that this home offers. This stunning villa sits inside a golf community known as, Lost Lake Golf Club. The residents of this gated community are offered the best of both worlds. Residents of this community can enjoy the gated security, multiple community pools, endless sidewalks and streetlights throughout, and an immaculately landscaped community that is professionally maintained year around. As a semi-private club, both residential club members and public club members have access to this picturesque golf course and the clubhouse amenities. Lost Lake Golf Club offers a 10,000 square foot clubhouse, a fully stocked pro shop, a restaurant, 19th hole bar, elegant locker room facilities, a banquet area, professional tennis courts, beautiful pool area, and much more. If you need some practice, Lost Lake Golf Club offers a putting green practice area and a full driving range. Please enjoy the pictures and click on the links below to learn about the Rates and Tee Times of Lost Lake Golf Club. This home and its location will sell itself. This home is priced as a Short Sale. All offers must be agreed upon by the Seller, and will then be submitted to the Seller’s Lender(s) for a Short Payoff approval. There will be only one offer at a time submitted. Please contact the Sean Underwood Real Estate Team today for further details and Short Sale information. (561) 312-7790 Neighborhood Description As a semi-private club, both residential club members and public club members have access to this picturesque golf course and the clubhouse amenities. Lost Lake Golf Club offers a 10,000 square foot clubhouse, a fully stocked pro shop, a restaurant, 19th hole bar, elegant locker room facilities, a banquet area, professional tennis courts, beautiful pool area, and much more. If you need some practice, Lost Lake Golf Club offers a putting green practice area and a full driving range.
This property is off market, which means it's not currently listed for sale or rent on Zillow. This may be different from what's available on other websites or public sources.

