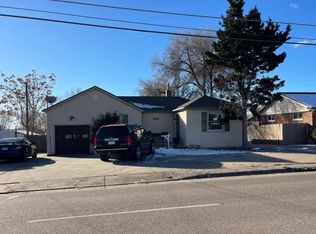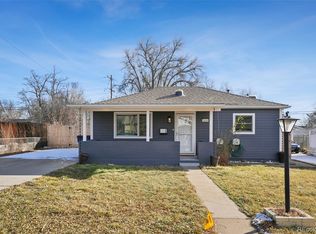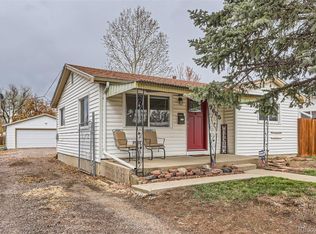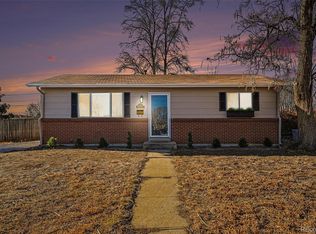This 1014 square foot single family home has 3 bedrooms and 1.0 bathrooms. This home is located at 7784 Raleigh St, Westminster, CO 80030.
Pre-foreclosure
Street View
Est. $402,600
7784 Raleigh St, Westminster, CO 80030
3beds
1baths
1,014sqft
SingleFamily
Built in 1953
7,840 Square Feet Lot
$402,600 Zestimate®
$397/sqft
$-- HOA
Overview
- 241 days |
- 22 |
- 1 |
Facts & features
Interior
Bedrooms & bathrooms
- Bedrooms: 3
- Bathrooms: 1
Heating
- Forced air
Cooling
- Central
Features
- Flooring: Other
- Has fireplace: Yes
Interior area
- Total interior livable area: 1,014 sqft
Property
Parking
- Parking features: Carport
Features
- Exterior features: Stone
Lot
- Size: 7,840 Square Feet
Details
- Parcel number: 0171931119002
Construction
Type & style
- Home type: SingleFamily
Materials
- masonry
- Roof: Composition
Condition
- Year built: 1953
Community & HOA
Location
- Region: Westminster
Financial & listing details
- Price per square foot: $397/sqft
- Tax assessed value: $388,000
- Annual tax amount: $2,323
Visit our professional directory to find a foreclosure specialist in your area that can help with your home search.
Find a foreclosure agentForeclosure details
Estimated market value
$402,600
$382,000 - $423,000
$2,216/mo
Price history
Price history
| Date | Event | Price |
|---|---|---|
| 11/17/2022 | Sold | $384,000+3.8%$379/sqft |
Source: Public Record Report a problem | ||
| 6/30/2022 | Sold | $370,000$365/sqft |
Source: Public Record Report a problem | ||
Public tax history
Public tax history
| Year | Property taxes | Tax assessment |
|---|---|---|
| 2025 | $2,323 +0.8% | $24,250 -13.2% |
| 2024 | $2,304 +0.4% | $27,930 |
| 2023 | $2,295 +40.3% | $27,930 +23.5% |
Find assessor info on the county website
BuyAbility℠ payment
Estimated monthly payment
Boost your down payment with 6% savings match
Earn up to a 6% match & get a competitive APY with a *. Zillow has partnered with to help get you home faster.
Learn more*Terms apply. Match provided by Foyer. Account offered by Pacific West Bank, Member FDIC.Climate risks
Neighborhood: 80030
Nearby schools
GreatSchools rating
- 4/10Harris Park Elementary SchoolGrades: PK-5Distance: 0.4 mi
- 2/10Shaw Heights Middle SchoolGrades: 6-8Distance: 1.3 mi
- 2/10Westminster High SchoolGrades: 9-12Distance: 1 mi
- Loading




