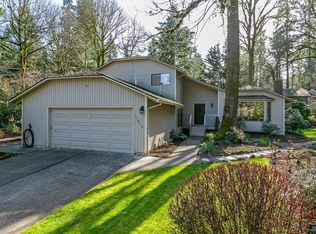If you're looking for a spacious, classically elegant home in a sumptuously serene setting, this is the home for you! Entering the home from the meticulously landscaped front yard, you are greeted by beautiful slate flooring with a beautiful oak staircase to one side, and the immense Living Room (complete with flagstone fireplace) to the other. The Living Room flows into the large Dining Area with slider access to the extensive deck and lovely backyard. The Dining Area leads into the huge Family Room and Kitchen. The Family Room features a wet bar, tile surround fireplace, and slider to the covered side deck with its adjacent shed and potting/work area. The modern Kitchen has tons of storage and contains top-of-the-line stainless steel appliances. The main level also has a luxurious half bath with granite counter and slate flooring.The second level is highlighted by the massive Master Suite with gas fireplace, walk-in closet, and refined Master Bath. The other two bedrooms are characterized by gorgeous hardwood floors, large closets, and ceiling fans. The centrally located Second Bath is ample and features tile flooring and a shower/tub combination. Tube lights add to the upstairs bright, open feel. Washer and Dryer hookups are also located on the second level.While offering an abundance of living space, this dazzling home exudes an inviting, warm and comfortable ambience that is perfect for anyone who loves enjoying time with family and friends in a peaceful, retreat-like setting.
This property is off market, which means it's not currently listed for sale or rent on Zillow. This may be different from what's available on other websites or public sources.
