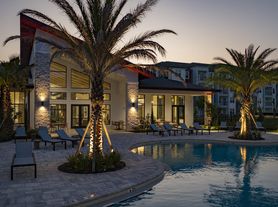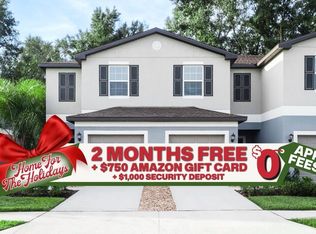Rent-to-Own Opportunity in Beautiful Zephyrhills. Flexible ownership options available and no bank qualification required. Low or challenged credit is welcome. No Section 8. Built in 2022, this beautiful like-new 4BR/3BA home with a 2-car garage offers 2,371 sq. ft. of modern, comfortable living with peaceful lake views. The open-concept floor plan connects the living, dining, and kitchen areas, perfect for entertaining or everyday living. The kitchen features stainless steel appliances, a large island, and ample cabinetry. A smart home security system provides added convenience and peace of mind. The home includes spacious bedrooms and multiple flexible living areas, ideal for a home office, guest suite, or playroom. Enjoy the move-in-ready condition, modern finishes, and quiet community setting close to local shops, restaurants, and schools.
House for rent
$2,300/mo
7782 Sail Clover Ln, Zephyrhills, FL 33540
4beds
2,357sqft
Price may not include required fees and charges.
Singlefamily
Available now
Cats, dogs OK
Central air
In unit laundry
2 Attached garage spaces parking
Central
What's special
Modern finishesLarge islandPeaceful lake viewsSpacious bedroomsSmart home security systemAmple cabinetry
- 4 days |
- -- |
- -- |
Zillow last checked: 8 hours ago
Listing updated: December 11, 2025 at 06:15am
Travel times
Facts & features
Interior
Bedrooms & bathrooms
- Bedrooms: 4
- Bathrooms: 3
- Full bathrooms: 3
Heating
- Central
Cooling
- Central Air
Appliances
- Included: Dishwasher, Microwave, Oven, Refrigerator, Stove
- Laundry: In Unit, Laundry Room
Features
- Living Room/Dining Room Combo, Open Floorplan, PrimaryBedroom Upstairs, Walk-In Closet(s)
- Flooring: Laminate, Tile
Interior area
- Total interior livable area: 2,357 sqft
Video & virtual tour
Property
Parking
- Total spaces: 2
- Parking features: Attached, Covered
- Has attached garage: Yes
- Details: Contact manager
Features
- Stories: 2
- Exterior features: Abbott Park Homeowners Association, Clubhouse, Flooring: Laminate, Gated Community - No Guard, Heating system: Central, Irrigation System, Lake, Lake Front, Laundry Room, Living Room/Dining Room Combo, Open Floorplan, Pet Park, Pool, PrimaryBedroom Upstairs, Recreational included in rent, View Type: Lake, Walk-In Closet(s)
- Has water view: Yes
- Water view: Waterfront
- On waterfront: Yes
Details
- Parcel number: 3525210170009000140
Construction
Type & style
- Home type: SingleFamily
- Property subtype: SingleFamily
Condition
- Year built: 2024
Community & HOA
Community
- Features: Clubhouse
Location
- Region: Zephyrhills
Financial & listing details
- Lease term: Contact For Details
Price history
| Date | Event | Price |
|---|---|---|
| 12/9/2025 | Listed for rent | $2,300-28%$1/sqft |
Source: Stellar MLS #A4673655 | ||
| 7/3/2025 | Listing removed | $365,000$155/sqft |
Source: | ||
| 4/24/2025 | Listed for sale | $365,000-2.6%$155/sqft |
Source: | ||
| 4/16/2025 | Listing removed | $374,900$159/sqft |
Source: | ||
| 4/4/2025 | Price change | $374,900-1.3%$159/sqft |
Source: | ||
Neighborhood: 33540
Nearby schools
GreatSchools rating
- 3/10Woodland Elementary SchoolGrades: PK-5Distance: 1.4 mi
- 3/10Centennial Middle SchoolGrades: 6-8Distance: 2.4 mi
- 2/10Zephyrhills High SchoolGrades: 9-12Distance: 1.4 mi

