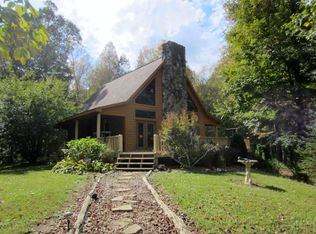Sold for $349,000
$349,000
7781 Oak Grove Rd, Monroe, TN 38573
3beds
1,700sqft
Single Family Residence
Built in 2007
2.73 Acres Lot
$381,500 Zestimate®
$205/sqft
$1,603 Estimated rent
Home value
$381,500
$362,000 - $401,000
$1,603/mo
Zestimate® history
Loading...
Owner options
Explore your selling options
What's special
Looking for a pristine log home in a beautiful yet convenient country setting? And near Sunset Marina at Dale Hollow? This is it! Rock on the covered front porch in true Tennessee style and take in the view of the rolling pasture and mountains. Woods surrounds this property for your seclusion and privacy. Home is located near the end of a dead end road, so there is very little traffic to deal with. Wood interior, hardwood floors, gas stone fireplace in open living room with dining area, new custom cabinets and high end appliances, granite countertops, eating bar, and ceramic tile floors in this spacious kitchen. Laundry room with extra storage exits onto covered back porch. Master bedroom and private bathroom with jet tub and shower, 2 other bedrooms share hall full bath. Drive in 2 car basement garage plus 24x30 outbuilding. You just have to see it...no disappointments here!
Zillow last checked: 8 hours ago
Listing updated: March 20, 2025 at 08:23pm
Listed by:
Patti Pyzik,
Elder Real Estate
Bought with:
Jamie Edwards, 334453
Crye-Leike Brown Executive Realty
Source: UCMLS,MLS#: 223719
Facts & features
Interior
Bedrooms & bathrooms
- Bedrooms: 3
- Bathrooms: 2
- Full bathrooms: 2
Heating
- Electric, Central
Cooling
- Central Air
Appliances
- Included: Dishwasher, Electric Oven, Refrigerator, Electric Range, Microwave, Washer, Dryer, Electric Water Heater
- Laundry: Main Level
Features
- Ceiling Fan(s), Vaulted Ceiling(s)
- Windows: Double Pane Windows
- Basement: Full,Block,Walk-Out Access,Unfinished
- Number of fireplaces: 1
- Fireplace features: One, Gas Log, Living Room
Interior area
- Total structure area: 1,700
- Total interior livable area: 1,700 sqft
Property
Parking
- Total spaces: 2
- Parking features: Garage Door Opener, Basement, Garage
- Has garage: Yes
- Covered spaces: 2
Features
- Levels: One
- Patio & porch: Porch, Covered
- Exterior features: Garden
- Has spa: Yes
- Spa features: Bath
- Has view: Yes
Lot
- Size: 2.73 Acres
- Dimensions: 619 x 322 x 153 x 383
- Features: Irregular Lot, Wooded, Cleared, Views, Trees
Details
- Additional structures: Outbuilding
- Parcel number: 022.01
Construction
Type & style
- Home type: SingleFamily
- Property subtype: Single Family Residence
Materials
- Log Siding, Log
- Roof: Metal
Condition
- Year built: 2007
Utilities & green energy
- Electric: Circuit Breakers
- Sewer: Septic Tank
- Water: Public
- Utilities for property: Propane
Community & neighborhood
Security
- Security features: Smoke Detector(s)
Location
- Region: Monroe
- Subdivision: None
Other
Other facts
- Road surface type: Paved
Price history
| Date | Event | Price |
|---|---|---|
| 2/5/2024 | Sold | $349,000$205/sqft |
Source: | ||
| 11/21/2023 | Pending sale | $349,000$205/sqft |
Source: | ||
| 11/14/2023 | Listed for sale | $349,000$205/sqft |
Source: | ||
| 10/12/2023 | Pending sale | $349,000$205/sqft |
Source: | ||
| 10/11/2023 | Listed for sale | $349,000+75.4%$205/sqft |
Source: | ||
Public tax history
| Year | Property taxes | Tax assessment |
|---|---|---|
| 2024 | $1,197 +0.2% | $70,025 |
| 2023 | $1,195 -0.2% | $70,025 +41% |
| 2022 | $1,197 | $49,675 |
Find assessor info on the county website
Neighborhood: 38573
Nearby schools
GreatSchools rating
- 5/10Pickett County Elementary SchoolGrades: PK-8Distance: 5.2 mi
- 6/10Pickett Co High SchoolGrades: 9-12Distance: 5.3 mi
Get pre-qualified for a loan
At Zillow Home Loans, we can pre-qualify you in as little as 5 minutes with no impact to your credit score.An equal housing lender. NMLS #10287.
