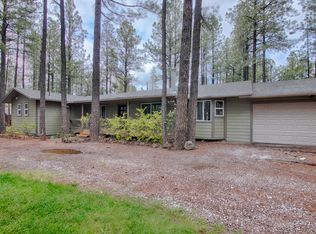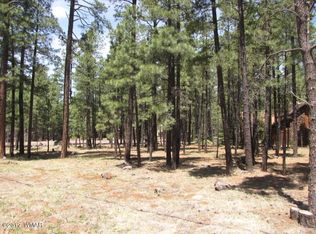Closed
$744,500
7781 Buck Springs Rd, Pinetop, AZ 85935
3beds
3baths
2,160sqft
Single Family Residence
Built in 2005
0.32 Acres Lot
$756,500 Zestimate®
$345/sqft
$3,357 Estimated rent
Home value
$756,500
$673,000 - $847,000
$3,357/mo
Zestimate® history
Loading...
Owner options
Explore your selling options
What's special
Escape to the cool pines with this single level furnished home. Located in the heart of Pinetop Country Club. Offering three bedrooms, three full bathrooms. Perfect for year round, weekend getaway, or vacation rental. Open floor plan w/granite countertops, cozy fireplace and warm mountain finishes throughout. Wheelchair accessible. Within walking distance to the National Forest offering immediate access to hiking and biking trails plus proximity to public and private Golf Courses and local dining. Two car garage w/ample storage. No unrepresented Buyers.
Zillow last checked: 8 hours ago
Listing updated: July 22, 2025 at 11:01am
Listed by:
Heather M Dempsey 928-369-4000,
Frank M. Smith & Associates - Main
Bought with:
Non Board
Source: WMAOR,MLS#: 256052
Facts & features
Interior
Bedrooms & bathrooms
- Bedrooms: 3
- Bathrooms: 3
Heating
- Natural Gas, Forced Air, Wood
Appliances
- Laundry: Utility Room
Features
- Master Downstairs, Vaulted Ceiling(s), Shower, Tub/Shower, Double Vanity, Full Bath, Living/Dining Room Combo, Breakfast Bar, Split Bedroom
- Flooring: Carpet, Wood, Tile
- Windows: Double Pane Windows
- Has fireplace: Yes
- Fireplace features: Living Room
Interior area
- Total structure area: 2,160
- Total interior livable area: 2,160 sqft
Property
Parking
- Parking features: Garage
- Has garage: Yes
Accessibility
- Accessibility features: Customized Wheelchair Accessible
Features
- Exterior features: Rain Gutters, Outdoor Grill
- Fencing: Privacy
Lot
- Size: 0.32 Acres
- Features: Wooded, Tall Pines On Lot, Landscaped, Drip System
Details
- Additional parcels included: No
- Parcel number: 41154113
Construction
Type & style
- Home type: SingleFamily
- Architectural style: Chalet
- Property subtype: Single Family Residence
Materials
- Wood Frame
- Foundation: Stemwall
- Roof: Shingle,Pitched
Condition
- Year built: 2005
Utilities & green energy
- Electric: Navopache
- Water: Metered Water Provider
- Utilities for property: Sewer Available, Electricity Connected, Water Connected
Community & neighborhood
Location
- Region: Pinetop
- Subdivision: Pinetop Country Club
HOA & financial
HOA
- Has HOA: Yes
- HOA fee: $40 annually
- Association name: Yes
Other
Other facts
- Ownership type: No
Price history
| Date | Event | Price |
|---|---|---|
| 7/18/2025 | Sold | $744,500-3.2%$345/sqft |
Source: | ||
| 6/15/2025 | Pending sale | $768,850$356/sqft |
Source: | ||
| 5/19/2025 | Listed for sale | $768,850+885.7%$356/sqft |
Source: | ||
| 1/24/2005 | Sold | $78,000$36/sqft |
Source: Public Record Report a problem | ||
Public tax history
| Year | Property taxes | Tax assessment |
|---|---|---|
| 2026 | $3,789 +3.9% | $58,855 |
| 2025 | $3,646 +4.3% | $58,855 +2.5% |
| 2024 | $3,498 +10% | $57,426 -15.5% |
Find assessor info on the county website
Neighborhood: 85935
Nearby schools
GreatSchools rating
- 4/10Blue Ridge Elementary SchoolGrades: PK-6Distance: 6.9 mi
- 3/10Blue Ridge Junior High SchoolGrades: 7-8Distance: 6 mi
- 4/10Blue Ridge High SchoolGrades: 9-12Distance: 6 mi
Get pre-qualified for a loan
At Zillow Home Loans, we can pre-qualify you in as little as 5 minutes with no impact to your credit score.An equal housing lender. NMLS #10287.

