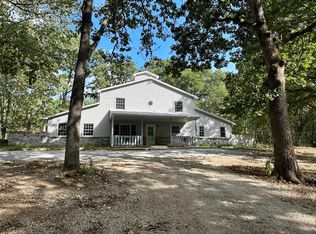Closed
Price Unknown
7780 SW 600 Road, El Dorado Springs, MO 64744
3beds
1,557sqft
Single Family Residence
Built in 1980
6.4 Acres Lot
$269,200 Zestimate®
$--/sqft
$1,716 Estimated rent
Home value
$269,200
$248,000 - $293,000
$1,716/mo
Zestimate® history
Loading...
Owner options
Explore your selling options
What's special
Big cabin 3 bedroom house in the woods on 6.40 acres so secluded! High speed fiber internet is available! Well maintained and with so many improvements, including New well pump 2 years old, New furnace & Air conditioning system, but a beautiful fireplace back up but heats the entire home. Hot water tank 2 years old. Has a water softener system that really brags about! A detached garage. Plenty of room and extra buildings for a hobby farm! lots of room for horses or cows or even a greenhouse etc... Beautiful wood flooring in living room. Come and see this one before its gone Call for appt
Zillow last checked: 8 hours ago
Listing updated: August 02, 2024 at 02:55pm
Listed by:
Ida Murry Lambrecht 417-876-7415,
EXP Realty, LLC,
Frank Lambrecht 417-876-7399,
EXP Realty, LLC
Bought with:
Non-MLSMember Non-MLSMember, 111
Default Non Member Office
Source: SOMOMLS,MLS#: 60228368
Facts & features
Interior
Bedrooms & bathrooms
- Bedrooms: 3
- Bathrooms: 3
- Full bathrooms: 2
- 1/2 bathrooms: 1
Primary bedroom
- Area: 150.12
- Dimensions: 10.8 x 13.9
Bedroom 1
- Area: 135
- Dimensions: 10 x 13.5
Bedroom 2
- Area: 98
- Dimensions: 9.8 x 10
Primary bathroom
- Area: 52.8
- Dimensions: 9.6 x 5.5
Bathroom full
- Area: 41.89
- Dimensions: 7.1 x 5.9
Deck
- Area: 250
- Dimensions: 25 x 10
Entry hall
- Area: 75
- Dimensions: 25 x 3
Kitchen
- Description: Kitchen
- Area: 91.8
- Dimensions: 9 x 10.2
Laundry
- Area: 28.91
- Dimensions: 5.9 x 4.9
Living room
- Description: Living & Dining combined
- Area: 354.2
- Dimensions: 25.3 x 14
Other
- Description: Half bath guest
- Area: 16.1
- Dimensions: 3.5 x 4.6
Porch
- Area: 84.75
- Dimensions: 7.5 x 11.3
Heating
- Central, Fireplace(s), Forced Air, Electric
Cooling
- Central Air
Appliances
- Included: Electric Cooktop, Dishwasher
- Laundry: Main Level, Laundry Room, W/D Hookup
Features
- Internet - Cellular/Wireless, Vaulted Ceiling(s)
- Flooring: Carpet, Tile
- Windows: Blinds, Double Pane Windows, Storm Window(s), Tilt-In Windows
- Has basement: No
- Attic: Access Only:No Stairs
- Has fireplace: Yes
- Fireplace features: Blower Fan, Insert, Living Room, Wood Burning
Interior area
- Total structure area: 1,621
- Total interior livable area: 1,557 sqft
- Finished area above ground: 1,557
- Finished area below ground: 0
Property
Parking
- Total spaces: 1
- Parking features: Driveway, Parking Space, Private, Storage
- Garage spaces: 1
- Has uncovered spaces: Yes
Accessibility
- Accessibility features: Therapeutic Whirlpool
Features
- Levels: One and One Half
- Stories: 2
- Patio & porch: Deck, Rear Porch
- Exterior features: Cable Access
- Has spa: Yes
- Spa features: Bath
- Fencing: Barbed Wire
- Has view: Yes
- View description: Panoramic
Lot
- Size: 6.40 Acres
- Features: Cleared, Horses Allowed, Pasture, Secluded, Wooded/Cleared Combo
Details
- Additional structures: Other, Outbuilding, Shed(s)
- Parcel number: 149.032000000004.03
- Horses can be raised: Yes
Construction
Type & style
- Home type: SingleFamily
- Architectural style: Raised Ranch
- Property subtype: Single Family Residence
Materials
- Vinyl Siding
- Foundation: Crawl Space
- Roof: Composition
Condition
- Year built: 1980
Utilities & green energy
- Sewer: Septic Tank
- Water: Private
- Utilities for property: Cable Available
Community & neighborhood
Security
- Security features: Carbon Monoxide Detector(s), Fire Alarm
Location
- Region: El Dorado Springs
- Subdivision: N/A
Other
Other facts
- Listing terms: Cash,Conventional,FHA,USDA/RD,VA Loan
- Road surface type: Gravel
Price history
| Date | Event | Price |
|---|---|---|
| 6/26/2023 | Sold | -- |
Source: | ||
| 5/20/2023 | Pending sale | $267,000$171/sqft |
Source: | ||
| 3/19/2023 | Price change | $267,000-0.7%$171/sqft |
Source: | ||
| 9/20/2022 | Listed for sale | $269,000$173/sqft |
Source: | ||
Public tax history
| Year | Property taxes | Tax assessment |
|---|---|---|
| 2024 | $790 +0.6% | $13,900 |
| 2023 | $785 -0.4% | $13,900 |
| 2022 | $788 +0.6% | $13,900 |
Find assessor info on the county website
Neighborhood: 64744
Nearby schools
GreatSchools rating
- 2/10El Dorado Springs Elementary SchoolGrades: PK-5Distance: 6.9 mi
- 8/10El Dorado Springs Middle SchoolGrades: 6-8Distance: 6.9 mi
- 5/10El Dorado Springs High SchoolGrades: 9-12Distance: 6.9 mi
Schools provided by the listing agent
- Elementary: El Dorado Springs
- Middle: El Dorado Springs
- High: El Dorado Springs
Source: SOMOMLS. This data may not be complete. We recommend contacting the local school district to confirm school assignments for this home.
