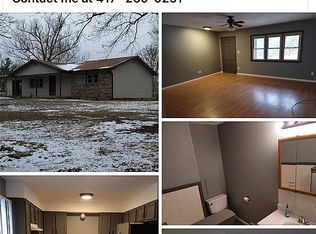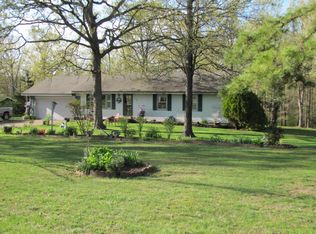Closed
Listing Provided by:
Tammy R Ramsey 866-224-1761,
EXP Realty, LLC
Bought with: EXP Realty, LLC
Price Unknown
7780 Nadine Rd, Houston, MO 65483
3beds
1,596sqft
Manufactured Home, Single Family Residence
Built in 2022
1.9 Acres Lot
$217,100 Zestimate®
$--/sqft
$1,667 Estimated rent
Home value
$217,100
Estimated sales range
Not available
$1,667/mo
Zestimate® history
Loading...
Owner options
Explore your selling options
What's special
Peaceful Country Living Just Minutes from Town!
Tucked away on 1.9 acres just outside the city limits, this beautifully maintained 3-bedroom, 2-bath manufactured home offers the perfect balance of space and accessibility. Only three years old, this home comes fully outfitted with all major appliances—including a refrigerator, stove, dishwasher, microwave, washer, and dryer.
Step onto the covered front porch and take in the quiet surroundings of your own outdoor retreat. A spacious 12x24 storage shed provides plenty of room for tools or toys, while the 2-car detached carport offers protection from the elements.
Whether you're starting out, downsizing, or just looking for a little more room to spread out, this property delivers space, privacy, and peace of mind—all just minutes from town. Come take a look and imagine the possibilities!
Zillow last checked: 8 hours ago
Listing updated: September 03, 2025 at 11:19am
Listing Provided by:
Tammy R Ramsey 866-224-1761,
EXP Realty, LLC
Bought with:
Tammy R Ramsey, 2022044941
EXP Realty, LLC
Source: MARIS,MLS#: 25033095 Originating MLS: St. Louis Association of REALTORS
Originating MLS: St. Louis Association of REALTORS
Facts & features
Interior
Bedrooms & bathrooms
- Bedrooms: 3
- Bathrooms: 2
- Full bathrooms: 2
- Main level bathrooms: 2
- Main level bedrooms: 3
Heating
- Electric, Heat Pump
Cooling
- Central Air
Appliances
- Included: Dishwasher, Microwave, Free-Standing Electric Range, Refrigerator, Washer/Dryer, Electric Water Heater
- Laundry: Inside, Laundry Room
Features
- Ceiling Fan(s), Dining/Living Room Combo, Double Vanity, Eat-in Kitchen, Kitchen Island, Kitchen/Dining Room Combo, Laminate Counters, Separate Shower, Soaking Tub, Walk-In Closet(s)
- Flooring: Carpet, Linoleum
- Basement: None
- Has fireplace: No
Interior area
- Total structure area: 1,596
- Total interior livable area: 1,596 sqft
- Finished area above ground: 1,596
Property
Parking
- Total spaces: 3
- Parking features: Carport
- Carport spaces: 3
Accessibility
- Accessibility features: Accessible Approach with Ramp
Features
- Levels: One
- Patio & porch: Covered, Deck, Front Porch
- Exterior features: Garden, Ramp Entry, Storage
- Fencing: Perimeter
Lot
- Size: 1.90 Acres
- Features: Corner Lot
Details
- Parcel number: 200.204004000007
- Special conditions: Standard
Construction
Type & style
- Home type: MobileManufactured
- Architectural style: Other
- Property subtype: Manufactured Home, Single Family Residence
Materials
- Vinyl Siding
- Foundation: Block
- Roof: Shingle
Condition
- New construction: No
- Year built: 2022
Utilities & green energy
- Electric: 220 Volts
- Sewer: Septic Tank
- Water: Public
- Utilities for property: Electricity Connected
Community & neighborhood
Location
- Region: Houston
- Subdivision: Lay Add
Other
Other facts
- Listing terms: Cash,Conventional,FHA
- Ownership: Private
- Road surface type: Chip And Seal
Price history
| Date | Event | Price |
|---|---|---|
| 8/20/2025 | Sold | -- |
Source: | ||
| 7/18/2025 | Pending sale | $229,900$144/sqft |
Source: | ||
| 5/29/2025 | Price change | $229,900+0.4%$144/sqft |
Source: | ||
| 5/29/2025 | Listed for sale | $229,000-61.8%$143/sqft |
Source: | ||
| 5/28/2025 | Listing removed | $600,000$376/sqft |
Source: | ||
Public tax history
| Year | Property taxes | Tax assessment |
|---|---|---|
| 2025 | $789 -0.9% | $18,260 |
| 2024 | $796 | $18,260 |
| 2023 | -- | $18,260 +25.2% |
Find assessor info on the county website
Neighborhood: 65483
Nearby schools
GreatSchools rating
- 5/10Houston Elementary SchoolGrades: PK-5Distance: 2.2 mi
- 6/10Houston Middle SchoolGrades: 6-8Distance: 2.2 mi
- 3/10Houston High SchoolGrades: 9-12Distance: 2.2 mi
Schools provided by the listing agent
- Elementary: Houston Elem.
- Middle: Houston Middle
- High: Houston High
Source: MARIS. This data may not be complete. We recommend contacting the local school district to confirm school assignments for this home.

