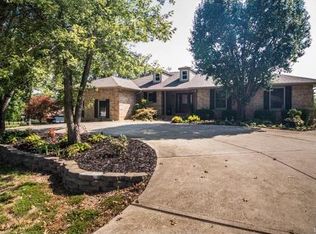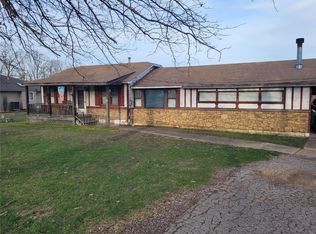Closed
Listing Provided by:
Barb Keathley 314-348-6100,
RealtyNET DeMay
Bought with: Shanks Realty Group
Price Unknown
7780 Local Hillsboro Rd, Cedar Hill, MO 63016
3beds
2,232sqft
Single Family Residence
Built in 1975
2 Acres Lot
$312,100 Zestimate®
$--/sqft
$1,697 Estimated rent
Home value
$312,100
$296,000 - $328,000
$1,697/mo
Zestimate® history
Loading...
Owner options
Explore your selling options
What's special
First showing at Open House on Tues, Feb 28. For a wonderful slice of country living come see this charming 2-acre homestead with a totally fenced level lot, a 3-bedroom brick ranch home and storage shed. Newer kitchen has updated cabinets and stainless appliances, sliding glass doors to the deck with a wonderful view of the lovely acreage. Lower level has a family room with a wood-burning fireplace and a bar, bathroom and walk-out to the back patio. It also includes a large storage area. Two-plus car garage includes main floor laundry room with front load washer and dryer included. This home has been lovingly maintained by the previous owners for 10 years. Quiet neighborhood with easy access to shopping, dining and all amenities on Gravois/ Highway 30.
Home is being sold As-Is. Please use Special Sale Contract for offers. Offers will be accepted until 2 pm on March 1st.
Zillow last checked: 8 hours ago
Listing updated: April 28, 2025 at 04:36pm
Listing Provided by:
Barb Keathley 314-348-6100,
RealtyNET DeMay
Bought with:
Bobby Shanks, 2006012160
Shanks Realty Group
Source: MARIS,MLS#: 23007928 Originating MLS: St. Louis Association of REALTORS
Originating MLS: St. Louis Association of REALTORS
Facts & features
Interior
Bedrooms & bathrooms
- Bedrooms: 3
- Bathrooms: 2
- Full bathrooms: 2
- Main level bathrooms: 2
- Main level bedrooms: 3
Primary bedroom
- Features: Floor Covering: Carpeting, Wall Covering: Some
- Level: Main
Bedroom
- Features: Floor Covering: Ceramic Tile, Wall Covering: Some
- Level: Main
Bedroom
- Features: Floor Covering: Carpeting, Wall Covering: Some
- Level: Main
Breakfast room
- Features: Floor Covering: Carpeting, Wall Covering: Some
- Level: Main
Kitchen
- Features: Floor Covering: Ceramic Tile, Wall Covering: Some
- Level: Main
Laundry
- Features: Floor Covering: Concrete, Wall Covering: None
- Level: Main
Living room
- Features: Floor Covering: Carpeting, Wall Covering: Some
- Level: Main
Other
- Features: Floor Covering: Ceramic Tile, Wall Covering: None
- Level: Main
Heating
- Forced Air, Heat Pump, Electric
Cooling
- Central Air, Electric, Heat Pump
Appliances
- Included: Dishwasher, Down Draft, Cooktop, Dryer, Electric Cooktop, Microwave, Electric Range, Electric Oven, Refrigerator, Stainless Steel Appliance(s), Electric Water Heater
- Laundry: Main Level
Features
- Breakfast Room, Kitchen Island, Custom Cabinetry, Pantry, Kitchen/Dining Room Combo
- Flooring: Carpet
- Doors: Sliding Doors, Storm Door(s)
- Windows: Insulated Windows, Storm Window(s), Tilt-In Windows, Window Treatments
- Basement: Full,Partially Finished,Walk-Out Access
- Number of fireplaces: 1
- Fireplace features: Recreation Room, Basement, Masonry
Interior area
- Total structure area: 2,232
- Total interior livable area: 2,232 sqft
- Finished area above ground: 1,488
- Finished area below ground: 744
Property
Parking
- Total spaces: 3
- Parking features: RV Access/Parking, Attached, Garage, Garage Door Opener, Off Street, Oversized, Tandem, Storage, Workshop in Garage
- Attached garage spaces: 3
Features
- Levels: One
- Patio & porch: Deck, Patio
Lot
- Size: 2 Acres
- Dimensions: 208 x 418
- Features: Suitable for Horses, Level, Wooded
Details
- Additional structures: Equipment Shed
- Parcel number: 079.030.00001016
- Special conditions: Standard
- Horses can be raised: Yes
Construction
Type & style
- Home type: SingleFamily
- Architectural style: Ranch,Traditional
- Property subtype: Single Family Residence
Materials
- Brick
Condition
- Year built: 1975
Utilities & green energy
- Sewer: Aerobic Septic, Septic Tank
- Water: Public
Community & neighborhood
Location
- Region: Cedar Hill
- Subdivision: None
HOA & financial
HOA
- Services included: Other
Other
Other facts
- Listing terms: Cash,Conventional
- Ownership: Private
- Road surface type: Asphalt
Price history
| Date | Event | Price |
|---|---|---|
| 4/14/2023 | Sold | -- |
Source: | ||
| 3/2/2023 | Pending sale | $275,000$123/sqft |
Source: | ||
| 3/1/2023 | Listed for sale | $275,000+73%$123/sqft |
Source: | ||
| 10/1/2012 | Sold | -- |
Source: | ||
| 6/15/2012 | Listed for sale | $159,000$71/sqft |
Source: Mike McCabe Realty #12035137 | ||
Public tax history
| Year | Property taxes | Tax assessment |
|---|---|---|
| 2024 | $2,190 +0.4% | $28,900 |
| 2023 | $2,182 +0.1% | $28,900 |
| 2022 | $2,181 +1% | $28,900 |
Find assessor info on the county website
Neighborhood: 63016
Nearby schools
GreatSchools rating
- 6/10Cedar Springs Elementary SchoolGrades: K-5Distance: 3.6 mi
- 3/10Northwest Valley SchoolGrades: 6-8Distance: 5.4 mi
- 6/10Northwest High SchoolGrades: 9-12Distance: 1.3 mi
Schools provided by the listing agent
- Elementary: Cedar Springs Elem.
- Middle: Northwest Valley School
- High: Northwest High
Source: MARIS. This data may not be complete. We recommend contacting the local school district to confirm school assignments for this home.

