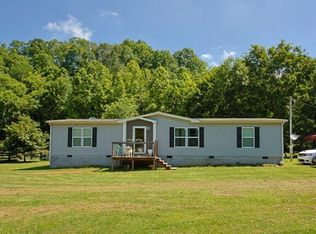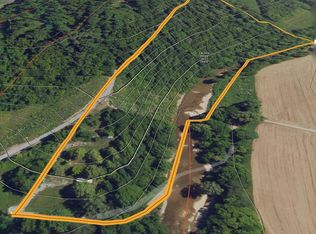The sign says Dead End and this home is the only one on it! Privacy and serenity are the catch words for this location! If you appreciate everything Mother Nature has to offer, you will fall in love with this home! Sit on your full covered front porch (11'x 50') and listen to Four Mile Creek cascading off the slate rock ledges across the road. Mother Nature provides the water feature! The 23 acres is approx. 75% dense woods that is a habitat for deer, turkey, squirrels and many other critters! The single level ranch home has an open floor plan with a fully equipped kitchen, featuring new stainless appliances, granite counter tops, lots of natural light that opens to the family room with fireplace. 3 generously sized bedrooms and 2 full baths. This home has a fairly new Geo-Thermal HVAC!! Still under warranty (transferable to buyer). The 3 car detached garage/workshop is every man's dream! Great location with excellent access to Richmond, Winchester and Lexington.
This property is off market, which means it's not currently listed for sale or rent on Zillow. This may be different from what's available on other websites or public sources.

