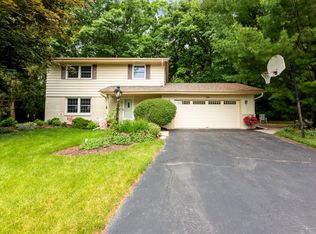Closed
$385,000
778 Windsor CIRCLE, Hartland, WI 53029
3beds
1,520sqft
Single Family Residence
Built in 1975
0.32 Acres Lot
$395,500 Zestimate®
$253/sqft
$2,259 Estimated rent
Home value
$395,500
$372,000 - $423,000
$2,259/mo
Zestimate® history
Loading...
Owner options
Explore your selling options
What's special
Charming home in a serene Hartland cul-de-sac, set on a large lot.Set in a tranquil cul-de-sac, this delightful home sits on a generous lot with a private backyard, offering a peaceful retreat with endless potential. The exterior invites your creative touch--perfect for crafting your dream outdoor oasis for gardening, entertaining, or relaxing. Inside, the move-in-ready interior exudes warmth, awaiting your personal style. The expansive lot allows for outdoor fun or future expansions, blending privacy with convenience. Enjoy the subdivision's paved trails, parks, and top-rated schools. Hartland's charming downtown offers a relaxed vibe with local shops, and restaurants. Stroll the scenic Hartland Riverwalk, connecting to community attractions. Transform this gem into your dream home!
Zillow last checked: 8 hours ago
Listing updated: May 21, 2025 at 06:18am
Listed by:
Michael Moen 262-510-1096,
Arkenstone Real Estate Experts
Bought with:
The Nienow Team*
Source: WIREX MLS,MLS#: 1913997 Originating MLS: Metro MLS
Originating MLS: Metro MLS
Facts & features
Interior
Bedrooms & bathrooms
- Bedrooms: 3
- Bathrooms: 2
- Full bathrooms: 1
- 1/2 bathrooms: 1
- Main level bedrooms: 3
Primary bedroom
- Level: Main
- Area: 0
- Dimensions: 0 x 0
Bedroom 2
- Level: Main
- Area: 0
- Dimensions: 0 x 0
Bedroom 3
- Level: Main
- Area: 0
- Dimensions: 0 x 0
Dining room
- Level: Main
- Area: 0
- Dimensions: 0 x 0
Family room
- Level: Main
- Area: 0
- Dimensions: 0 x 0
Kitchen
- Level: Main
- Area: 0
- Dimensions: 0 x 0
Living room
- Level: Main
- Area: 0
- Dimensions: 0 x 0
Heating
- Natural Gas, Forced Air
Cooling
- Central Air
Appliances
- Included: Refrigerator, Washer
Features
- Pantry, Walk-thru Bedroom
- Basement: Block,Crawl Space,Full,Sump Pump
Interior area
- Total structure area: 1,520
- Total interior livable area: 1,520 sqft
Property
Parking
- Total spaces: 2
- Parking features: Garage Door Opener, Attached, 2 Car
- Attached garage spaces: 2
Features
- Levels: One
- Stories: 1
- Patio & porch: Patio
Lot
- Size: 0.32 Acres
- Features: Sidewalks
Details
- Parcel number: HAV 0727178
- Zoning: RES
- Special conditions: Arms Length
Construction
Type & style
- Home type: SingleFamily
- Architectural style: Ranch
- Property subtype: Single Family Residence
Materials
- Aluminum/Steel, Aluminum Siding, Brick, Brick/Stone, Wood Siding
Condition
- 21+ Years
- New construction: No
- Year built: 1975
Utilities & green energy
- Sewer: Public Sewer
- Water: Public
Community & neighborhood
Location
- Region: Hartland
- Municipality: Hartland
HOA & financial
HOA
- Has HOA: Yes
- HOA fee: $30 annually
Price history
| Date | Event | Price |
|---|---|---|
| 5/9/2025 | Sold | $385,000+5.5%$253/sqft |
Source: | ||
| 4/19/2025 | Contingent | $364,900$240/sqft |
Source: | ||
| 4/16/2025 | Listed for sale | $364,900-18.9%$240/sqft |
Source: | ||
| 4/16/2025 | Listing removed | $450,000$296/sqft |
Source: | ||
| 4/4/2025 | Listed for sale | $450,000+143.2%$296/sqft |
Source: | ||
Public tax history
| Year | Property taxes | Tax assessment |
|---|---|---|
| 2023 | $3,159 +20.4% | $310,500 +41.5% |
| 2022 | $2,624 -3.5% | $219,500 |
| 2021 | $2,719 +1.1% | $219,500 |
Find assessor info on the county website
Neighborhood: 53029
Nearby schools
GreatSchools rating
- 10/10Hartland South Elementary SchoolGrades: 3-5Distance: 0.3 mi
- 10/10North Shore Middle SchoolGrades: 6-8Distance: 0.5 mi
- 8/10Arrowhead High SchoolGrades: 9-12Distance: 1.8 mi
Schools provided by the listing agent
- High: Arrowhead
- District: Arrowhead Uhs
Source: WIREX MLS. This data may not be complete. We recommend contacting the local school district to confirm school assignments for this home.

Get pre-qualified for a loan
At Zillow Home Loans, we can pre-qualify you in as little as 5 minutes with no impact to your credit score.An equal housing lender. NMLS #10287.
Sell for more on Zillow
Get a free Zillow Showcase℠ listing and you could sell for .
$395,500
2% more+ $7,910
With Zillow Showcase(estimated)
$403,410