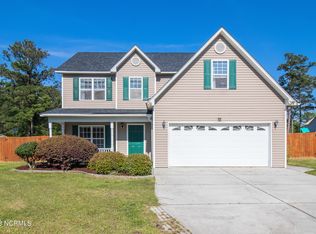Sold for $410,000
$410,000
778 Village Point Road SW, Shallotte, NC 28470
4beds
2,416sqft
Single Family Residence
Built in 2005
0.43 Acres Lot
$413,900 Zestimate®
$170/sqft
$2,407 Estimated rent
Home value
$413,900
$373,000 - $464,000
$2,407/mo
Zestimate® history
Loading...
Owner options
Explore your selling options
What's special
Your perfect retreat awaits in this charming, one-owner home just minutes from the heart of Shallotte. Located at 778 Village Point Road, this spacious 4-bedroom, 2.5-bathroom home sits on a generous lot and offers over 2,400+/—heated square feet designed for comfort and entertaining. Step inside to discover an inviting living room with gas log FP, a formal dining room, and a well-equipped kitchen featuring ample cabinetry, a center island, and a substantial pantry—perfect for hosting family and friends. Upstairs, all four bedrooms provide a peaceful retreat, with the guest rooms offering generous closet space. The backyard is a true paradise, with a saltwater pool, a spacious screened-in porch, an outdoor storage shed, and plenty of room for outdoor gatherings. Enjoying a summer BBQ or relaxing by the pool, this outdoor space has everything. This home has thoughtful details like chair rail and box molding, a gas log fireplace, LVP flooring in the kitchen and living room, and a dedicated office/flex space. Practical upgrades include a replacement roof in 2018, a new HVAC system in 2022, and an on-demand water heater. There is a private well, making it easier to clean vehicles and manage landscaping without worrying about high utility bills. Conveniently located near the beach, boat launches, restaurants, and golf courses, this home offers the perfect blend of privacy and accessibility. With room for parking your boat or RV and a garden area, this is your chance to own a slice of paradise near Shallotte. Don't miss out—schedule your visit today!
Zillow last checked: 8 hours ago
Listing updated: December 03, 2024 at 12:59pm
Listed by:
Jayne A Anderson 910-279-4001,
Coldwell Banker Sloane Realty OIB
Bought with:
Madison Voigt, 320798
eXp Realty
Source: Hive MLS,MLS#: 100461578 Originating MLS: Brunswick County Association of Realtors
Originating MLS: Brunswick County Association of Realtors
Facts & features
Interior
Bedrooms & bathrooms
- Bedrooms: 4
- Bathrooms: 3
- Full bathrooms: 2
- 1/2 bathrooms: 1
Primary bedroom
- Level: Second
- Dimensions: 15 x 13
Bedroom 2
- Level: Second
- Dimensions: 11 x 11
Bedroom 3
- Level: Second
- Dimensions: 10 x 10
Bedroom 4
- Level: Second
- Dimensions: 21 x 19
Dining room
- Level: First
- Dimensions: 11 x 15
Kitchen
- Level: First
- Dimensions: 16 x 16
Living room
- Level: First
- Dimensions: 16 x 20
Office
- Level: Second
- Dimensions: 18 x 13
Heating
- Heat Pump, Electric
Cooling
- Central Air, Heat Pump
Appliances
- Included: Electric Oven, Built-In Microwave, Washer, Refrigerator, Dryer, Disposal, Dishwasher
- Laundry: Dryer Hookup, Washer Hookup, Laundry Room
Features
- Walk-in Closet(s), Vaulted Ceiling(s), Solid Surface, Kitchen Island, Ceiling Fan(s), Gas Log, Walk-In Closet(s)
- Flooring: Carpet, LVT/LVP
- Basement: None
- Has fireplace: Yes
- Fireplace features: Gas Log
Interior area
- Total structure area: 2,416
- Total interior livable area: 2,416 sqft
Property
Parking
- Total spaces: 2
- Parking features: Garage Faces Front, Concrete, Garage Door Opener, On Site
Accessibility
- Accessibility features: None
Features
- Levels: Two
- Stories: 2
- Patio & porch: Covered, Enclosed, Porch, Screened, See Remarks
- Pool features: In Ground
- Fencing: Back Yard,Metal/Ornamental
- Has view: Yes
- View description: Pond
- Has water view: Yes
- Water view: Pond
- Waterfront features: None
- Frontage type: Pond Front
Lot
- Size: 0.43 Acres
- Dimensions: 156*154*99*150*
Details
- Additional structures: Shed(s)
- Parcel number: 213fc065
- Zoning: R10
- Special conditions: Standard
Construction
Type & style
- Home type: SingleFamily
- Property subtype: Single Family Residence
Materials
- Vinyl Siding
- Foundation: Slab
- Roof: Shingle
Condition
- New construction: No
- Year built: 2005
Utilities & green energy
- Sewer: Public Sewer
- Water: Public, Well
- Utilities for property: Sewer Available, Water Available, See Remarks
Green energy
- Energy efficient items: Thermostat
Community & neighborhood
Security
- Security features: Smoke Detector(s)
Location
- Region: Shallotte
- Subdivision: Village Point
HOA & financial
HOA
- Has HOA: Yes
- HOA fee: $360 monthly
- Amenities included: None
- Association name: Village Point HOA
Other
Other facts
- Listing agreement: Exclusive Right To Sell
- Listing terms: Cash,Conventional
- Road surface type: Paved
Price history
| Date | Event | Price |
|---|---|---|
| 12/3/2024 | Sold | $410,000-1%$170/sqft |
Source: | ||
| 10/20/2024 | Pending sale | $414,000$171/sqft |
Source: | ||
| 9/21/2024 | Price change | $414,000-2.6%$171/sqft |
Source: | ||
| 8/18/2024 | Listed for sale | $425,000+93.3%$176/sqft |
Source: | ||
| 12/9/2011 | Listing removed | $219,900$91/sqft |
Source: Coldwell Banker Sloane04-Cala #192315 Report a problem | ||
Public tax history
| Year | Property taxes | Tax assessment |
|---|---|---|
| 2025 | $2,637 +1.4% | $343,140 |
| 2024 | $2,600 +3% | $343,140 |
| 2023 | $2,523 +12.5% | $343,140 +52.9% |
Find assessor info on the county website
Neighborhood: 28470
Nearby schools
GreatSchools rating
- 10/10Union ElementaryGrades: K-5Distance: 3.3 mi
- 3/10Shallotte MiddleGrades: 6-8Distance: 1.2 mi
- 3/10West Brunswick HighGrades: 9-12Distance: 2 mi
Schools provided by the listing agent
- Elementary: Union
- Middle: Shallotte Middle
- High: West Brunswick
Source: Hive MLS. This data may not be complete. We recommend contacting the local school district to confirm school assignments for this home.

Get pre-qualified for a loan
At Zillow Home Loans, we can pre-qualify you in as little as 5 minutes with no impact to your credit score.An equal housing lender. NMLS #10287.
