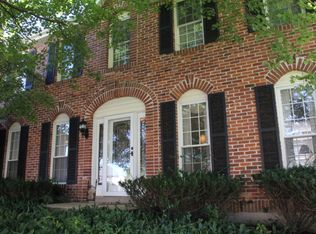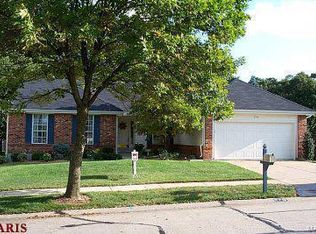Closed
Listing Provided by:
Catherine N Shaw-Connely 636-346-4960,
Tom Shaw, REALTORS,
John L Shaw 314-503-4882,
Tom Shaw, REALTORS
Bought with: Engel & Voelkers St. Louis
Price Unknown
778 Strafford Ridge Dr, Ballwin, MO 63021
4beds
2,248sqft
Single Family Residence
Built in 1984
9,583.2 Square Feet Lot
$394,800 Zestimate®
$--/sqft
$2,728 Estimated rent
Home value
$394,800
$367,000 - $426,000
$2,728/mo
Zestimate® history
Loading...
Owner options
Explore your selling options
What's special
QUAINT 4 bedroom, 2 full & 1 half bath, ranch home offering 2,248+/- sqft in the AWESOME, family friendly subdivision of Westbrook & HIGHLY desirable area of Ballwin! Remodeled/finished basement in 2018. Covered front porch greets you as you step inside the entry foyer. Dining room, accented with 13’+/- vaulted ceiling, carpet, adjoins living room with marble gas fireplace, skylights, bay window w/sliding glass walk-out to deck allowing plenty of natural light. Adjacent eat-in kitchen with custom cabinetry, tile backsplash, NEWER appliances & bay window. Primary suite with carpet, French door entry, walk-in closet & bath boasting double sink vanity, shower & tub. Two additional bedrooms feature slide closets & share a hallway bath. Walk-out lower level extends living quarters with a family room with tile flooring, floor-to-ceiling brick gas fireplace, 4th bedroom, half bath, laundry room (washer/dryer stay) & access to garage. Outside, you will enjoy an AWESOME level/sloping lot with a wood deck, covered concrete patio & a 2-car oversized attached garage. Within the Parkway School District & easy access to Big Bend Road/RT-141/HWY 64, shopping, dining & amenities. NEW siding ‘25, roof ‘24, gutters/leaf guards ’25, concrete driveway/sidewalk ’22, water heater ’23, AC/coil ’21, etc.. MUST SEE!
Zillow last checked: 8 hours ago
Listing updated: November 18, 2025 at 02:16am
Listing Provided by:
Catherine N Shaw-Connely 636-346-4960,
Tom Shaw, REALTORS,
John L Shaw 314-503-4882,
Tom Shaw, REALTORS
Bought with:
Damian Gerard, 2008026529
Engel & Voelkers St. Louis
Source: MARIS,MLS#: 25065833 Originating MLS: St. Louis Association of REALTORS
Originating MLS: St. Louis Association of REALTORS
Facts & features
Interior
Bedrooms & bathrooms
- Bedrooms: 4
- Bathrooms: 3
- Full bathrooms: 2
- 1/2 bathrooms: 1
- Main level bathrooms: 2
- Main level bedrooms: 3
Primary bedroom
- Features: Floor Covering: Carpeting
- Level: Main
- Area: 192
- Dimensions: 16x12
Bedroom 2
- Features: Floor Covering: Carpeting
- Level: Main
- Area: 120
- Dimensions: 12x10
Bedroom 3
- Features: Floor Covering: Carpeting
- Level: Main
- Area: 120
- Dimensions: 12x10
Bedroom 4
- Features: Floor Covering: Ceramic Tile
- Level: Basement
- Area: 156
- Dimensions: 13x12
Primary bathroom
- Features: Floor Covering: Ceramic Tile
- Level: Main
- Area: 110
- Dimensions: 11x10
Dining room
- Features: Floor Covering: Carpeting
- Level: Main
- Area: 132
- Dimensions: 12x11
Family room
- Features: Floor Covering: Ceramic Tile
- Level: Basement
- Area: 336
- Dimensions: 24x14
Kitchen
- Features: Floor Covering: Ceramic Tile
- Level: Main
- Area: 156
- Dimensions: 13x12
Laundry
- Features: Floor Covering: Concrete
- Level: Basement
- Area: 117
- Dimensions: 13x9
Living room
- Features: Floor Covering: Carpeting
- Level: Main
- Area: 420
- Dimensions: 28x15
Heating
- Forced Air
Cooling
- Ceiling Fan(s), Central Air
Appliances
- Included: Dishwasher, Disposal, Dryer, Freezer, Humidifier, Microwave, Electric Range, Refrigerator, Washer, Gas Water Heater
- Laundry: In Basement
Features
- Ceiling Fan(s), Custom Cabinetry, Eat-in Kitchen, Entrance Foyer, Open Floorplan, Separate Dining, Tub, Vaulted Ceiling(s), Walk-In Closet(s)
- Flooring: Carpet, Ceramic Tile, Concrete
- Windows: Bay Window(s), Skylight(s)
- Basement: Finished,Sleeping Area,Walk-Out Access
- Number of fireplaces: 2
Interior area
- Total structure area: 2,248
- Total interior livable area: 2,248 sqft
- Finished area above ground: 1,574
- Finished area below ground: 674
Property
Parking
- Total spaces: 2
- Parking features: Aggregate, Attached, Basement, Concrete, Driveway, Garage, Garage Door Opener, Garage Faces Rear, Oversized
- Attached garage spaces: 2
- Has uncovered spaces: Yes
Features
- Levels: One
- Patio & porch: Deck, Front Porch, Patio
Lot
- Size: 9,583 sqft
- Features: Adjoins Wooded Area
Details
- Parcel number: 25Q410332
- Special conditions: Standard
Construction
Type & style
- Home type: SingleFamily
- Architectural style: Ranch
- Property subtype: Single Family Residence
Materials
- Brick, Vinyl Siding
Condition
- Year built: 1984
Utilities & green energy
- Electric: Ameren
- Sewer: Public Sewer
- Water: Public
- Utilities for property: Electricity Available, Natural Gas Available, Sewer Available, Water Available
Community & neighborhood
Location
- Region: Ballwin
- Subdivision: Westbrooke Seven
HOA & financial
HOA
- Has HOA: Yes
- HOA fee: $16 monthly
- Amenities included: Common Ground, Tennis Court(s)
- Services included: Maintenance Parking/Roads, Common Area Maintenance, Other
- Association name: Westbrooke Seven
Other
Other facts
- Listing terms: Cash,Conventional,FHA,VA Loan
- Ownership: Private
Price history
| Date | Event | Price |
|---|---|---|
| 11/6/2025 | Sold | -- |
Source: | ||
| 10/9/2025 | Contingent | $399,900$178/sqft |
Source: | ||
| 10/3/2025 | Listed for sale | $399,900$178/sqft |
Source: | ||
| 5/5/2005 | Sold | -- |
Source: Public Record Report a problem | ||
Public tax history
| Year | Property taxes | Tax assessment |
|---|---|---|
| 2024 | $4,070 -0.9% | $62,620 |
| 2023 | $4,107 +11.7% | $62,620 +22% |
| 2022 | $3,676 +0.6% | $51,320 |
Find assessor info on the county website
Neighborhood: 63021
Nearby schools
GreatSchools rating
- 4/10Wren Hollow Elementary SchoolGrades: K-5Distance: 1.2 mi
- 5/10Parkway Southwest Middle SchoolGrades: 6-8Distance: 1.1 mi
- 7/10Parkway South High SchoolGrades: 9-12Distance: 1.1 mi
Schools provided by the listing agent
- Elementary: Wren Hollow Elem.
- Middle: Southwest Middle
- High: Parkway South High
Source: MARIS. This data may not be complete. We recommend contacting the local school district to confirm school assignments for this home.

