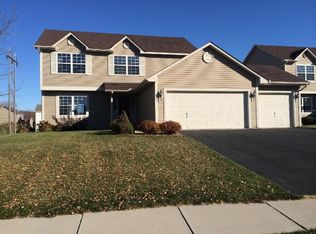Closed
$499,000
778 Riesgraf Rd, Carver, MN 55315
4beds
3,303sqft
Single Family Residence
Built in 2005
0.3 Acres Lot
$507,300 Zestimate®
$151/sqft
$3,233 Estimated rent
Home value
$507,300
$457,000 - $563,000
$3,233/mo
Zestimate® history
Loading...
Owner options
Explore your selling options
What's special
Welcome to your beautifully updated home, where modern comfort meets serene living. The main level features a cozy gas fireplace, a formal dining room, and a sitting room perfect for hosting guests. The updated kitchen flows seamlessly into these spaces, ideal for both daily living and entertaining. Upstairs, you'll find four spacious bedrooms and two full baths, providing ample space and privacy. The walk-out lower level is designed for relaxation, featuring a wall-mounted electric fireplace, wet bar, and a full bath. Step outside to a backyard oasis that backs up to a tranquil pond and lush trees. Enjoy outdoor living with a deck, screened-in patio, fire pit, and fenced yard. With a new furnace and AC from 2022 and countless updates, this home is truly move-in ready. Don’t miss the opportunity to make it yours!
Zillow last checked: 8 hours ago
Listing updated: November 07, 2025 at 10:28pm
Listed by:
Cara Hobbs 952-452-6265,
River City Realty
Bought with:
Lauren L Peters
RE/MAX Preferred
Source: NorthstarMLS as distributed by MLS GRID,MLS#: 6539427
Facts & features
Interior
Bedrooms & bathrooms
- Bedrooms: 4
- Bathrooms: 4
- Full bathrooms: 3
- 1/2 bathrooms: 1
Bedroom 1
- Level: Upper
- Area: 378 Square Feet
- Dimensions: 27x14
Bedroom 2
- Level: Upper
- Area: 132 Square Feet
- Dimensions: 12x11
Bedroom 3
- Level: Upper
- Area: 110 Square Feet
- Dimensions: 10x11
Bedroom 4
- Level: Upper
- Area: 140 Square Feet
- Dimensions: 10x14
Other
- Level: Lower
- Area: 96 Square Feet
- Dimensions: 12x8
Deck
- Level: Main
- Area: 408 Square Feet
- Dimensions: 24x17
Dining room
- Level: Main
- Area: 110 Square Feet
- Dimensions: 10x11
Family room
- Level: Lower
- Area: 336 Square Feet
- Dimensions: 28x12
Informal dining room
- Level: Main
- Area: 77 Square Feet
- Dimensions: 11x7
Kitchen
- Level: Main
- Area: 143 Square Feet
- Dimensions: 13x11
Laundry
- Level: Lower
- Area: 42 Square Feet
- Dimensions: 7x6
Living room
- Level: Main
- Area: 256 Square Feet
- Dimensions: 16x16
Mud room
- Level: Main
- Area: 56 Square Feet
- Dimensions: 8x7
Sitting room
- Level: Main
- Area: 156 Square Feet
- Dimensions: 13x12
Heating
- Forced Air, Humidifier
Cooling
- Central Air
Appliances
- Included: Dishwasher, Disposal, Double Oven, Dryer, Electric Water Heater, Humidifier, Microwave, Range, Refrigerator, Stainless Steel Appliance(s), Washer, Water Softener Owned
Features
- Basement: Finished,Full,Walk-Out Access
- Number of fireplaces: 1
- Fireplace features: Gas, Living Room
Interior area
- Total structure area: 3,303
- Total interior livable area: 3,303 sqft
- Finished area above ground: 2,252
- Finished area below ground: 881
Property
Parking
- Total spaces: 3
- Parking features: Attached, Asphalt
- Attached garage spaces: 3
- Details: Garage Dimensions (21x30)
Accessibility
- Accessibility features: None
Features
- Levels: Two
- Stories: 2
- Patio & porch: Deck, Screened
- Fencing: Chain Link,Full
Lot
- Size: 0.30 Acres
- Features: Many Trees
Details
- Foundation area: 1051
- Parcel number: 200930040
- Zoning description: Residential-Single Family
Construction
Type & style
- Home type: SingleFamily
- Property subtype: Single Family Residence
Materials
- Vinyl Siding
- Roof: Asphalt
Condition
- Age of Property: 20
- New construction: No
- Year built: 2005
Utilities & green energy
- Gas: Natural Gas
- Sewer: City Sewer/Connected
- Water: City Water/Connected
Community & neighborhood
Location
- Region: Carver
- Subdivision: Carver Creek 8th Add
HOA & financial
HOA
- Has HOA: No
Other
Other facts
- Road surface type: Paved
Price history
| Date | Event | Price |
|---|---|---|
| 10/25/2024 | Sold | $499,000$151/sqft |
Source: | ||
| 9/16/2024 | Pending sale | $499,000$151/sqft |
Source: | ||
| 8/30/2024 | Listed for sale | $499,000+70.6%$151/sqft |
Source: | ||
| 3/17/2006 | Sold | $292,539$89/sqft |
Source: Public Record Report a problem | ||
Public tax history
| Year | Property taxes | Tax assessment |
|---|---|---|
| 2024 | $4,780 +2.2% | $409,400 +2.4% |
| 2023 | $4,678 +3.5% | $399,800 |
| 2022 | $4,518 +6.6% | $399,800 +22% |
Find assessor info on the county website
Neighborhood: 55315
Nearby schools
GreatSchools rating
- 7/10Carver Elementary SchoolGrades: K-5Distance: 1.1 mi
- 9/10Chaska High SchoolGrades: 8-12Distance: 5.1 mi
- 8/10Pioneer Ridge Middle SchoolGrades: 6-8Distance: 5.3 mi
Get a cash offer in 3 minutes
Find out how much your home could sell for in as little as 3 minutes with a no-obligation cash offer.
Estimated market value
$507,300
Get a cash offer in 3 minutes
Find out how much your home could sell for in as little as 3 minutes with a no-obligation cash offer.
Estimated market value
$507,300
