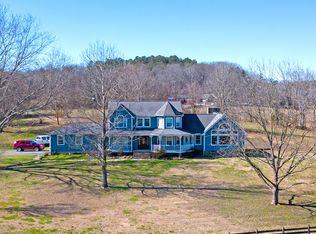Sold for $309,958
$309,958
778 Red Clay Rd SW, Cleveland, TN 37311
3beds
1,745sqft
Single Family Residence
Built in 1963
1.5 Acres Lot
$316,600 Zestimate®
$178/sqft
$1,313 Estimated rent
Home value
$316,600
$266,000 - $377,000
$1,313/mo
Zestimate® history
Loading...
Owner options
Explore your selling options
What's special
Located out of the ''hustle and bustle'', just on the outskirts of Apison across the Bradley County line, this charming all-brick rancher at 778 Red Clay Road SW offers comfortable one-level living on a spacious 1.5 acre lot. The property features a flat lot with a detached carport, a covered back porch, and a beautifully updated kitchen with granite countertops, ample counter space, and plenty of cabinets and storage. Adjacent to the kitchen, a cozy den with a wood-burning fireplace provides a warm and inviting space. This home also provides a large laundry room and an additional front living room, three bedrooms and a fully renovated bathroom, with hardwood floors and tile throughout. The roof has been replaced in the past 10 years, and modern touches are evident with updated light fixtures, as well as replaced interior and exterior doors and windows. This home blends a number of updates and easy living all on one-level with the serenity of it's rural setting.
Zillow last checked: 8 hours ago
Listing updated: October 18, 2024 at 05:50am
Listed by:
Rachel C Bruner 423-255-6600,
Keller Williams Realty
Bought with:
Comps Non Member Licensee
COMPS ONLY
Source: Greater Chattanooga Realtors,MLS#: 1396886
Facts & features
Interior
Bedrooms & bathrooms
- Bedrooms: 3
- Bathrooms: 1
- Full bathrooms: 1
Primary bedroom
- Level: First
Bedroom
- Level: First
Bedroom
- Level: First
Bathroom
- Description: Full Bathroom
- Level: First
Den
- Level: First
Dining room
- Level: First
Kitchen
- Level: First
Laundry
- Description: Laundry/Utility
- Level: First
Living room
- Level: First
Heating
- Central, Propane
Cooling
- Central Air, Electric
Appliances
- Included: Dryer, Dishwasher, Electric Oven, Electric Range, Electric Water Heater, Free-Standing Electric Oven, Free-Standing Electric Range, Free-Standing Refrigerator, Free-Standing Range, Microwave, Refrigerator, Washer, Water Heater
- Laundry: Electric Dryer Hookup, Inside, Laundry Room, Main Level, Washer Hookup
Features
- Breakfast Bar, Ceiling Fan(s), Crown Molding, Double Vanity, Eat-in Kitchen, Granite Counters, High Speed Internet, Open Floorplan, Primary Downstairs, Stone Counters, Walk-In Closet(s), Separate Shower, Separate Dining Room
- Flooring: Carpet, Hardwood, Tile
- Windows: Double Pane Windows, Insulated Windows, Vinyl Frames
- Has basement: No
- Number of fireplaces: 1
- Fireplace features: Den, Wood Burning
Interior area
- Total structure area: 1,745
- Total interior livable area: 1,745 sqft
- Finished area above ground: 1,745
- Finished area below ground: 0
Property
Parking
- Total spaces: 1
- Parking features: Driveway, Off Street
- Carport spaces: 1
Features
- Levels: One
- Patio & porch: Covered, Deck, Front Porch, Patio, Porch, Rear Porch, Porch - Covered
- Exterior features: Private Yard, Storage
- Pool features: None
Lot
- Size: 1.50 Acres
- Dimensions: 1.5 acres
- Features: Back Yard, Cleared, Corners Marked, Corner Lot, Front Yard, Level, Rural
Details
- Additional structures: Outbuilding
- Parcel number: 102 002.00
- Special conditions: Standard
Construction
Type & style
- Home type: SingleFamily
- Architectural style: Ranch
- Property subtype: Single Family Residence
Materials
- Brick
- Foundation: Block
- Roof: Asphalt,Shingle
Condition
- Updated/Remodeled
- New construction: No
- Year built: 1963
Utilities & green energy
- Sewer: Septic Tank
- Water: Public, Well
- Utilities for property: Cable Available, Cable Connected, Electricity Available, Electricity Connected, Phone Available, Phone Connected, Propane, Sewer Not Available, Water Available, Water Connected
Community & neighborhood
Location
- Region: Cleveland
- Subdivision: None
Other
Other facts
- Listing terms: Cash,Conventional,FHA,USDA Loan,VA Loan
Price history
| Date | Event | Price |
|---|---|---|
| 10/17/2024 | Sold | $309,958-1.6%$178/sqft |
Source: Greater Chattanooga Realtors #1396886 Report a problem | ||
| 10/3/2024 | Pending sale | $315,000$181/sqft |
Source: Greater Chattanooga Realtors #1396886 Report a problem | ||
| 8/5/2024 | Listed for sale | $315,000+408.1%$181/sqft |
Source: Greater Chattanooga Realtors #1396886 Report a problem | ||
| 6/5/2023 | Sold | $62,000+3.3%$36/sqft |
Source: Public Record Report a problem | ||
| 2/9/1995 | Sold | $60,000$34/sqft |
Source: Public Record Report a problem | ||
Public tax history
| Year | Property taxes | Tax assessment |
|---|---|---|
| 2025 | -- | $78,675 +63.9% |
| 2024 | $861 -4.4% | $48,000 |
| 2023 | $901 | $48,000 -4.5% |
Find assessor info on the county website
Neighborhood: 37311
Nearby schools
GreatSchools rating
- 5/10Waterville Community Elementary SchoolGrades: PK-5Distance: 9.1 mi
- 4/10Lake Forest Middle SchoolGrades: 6-8Distance: 10.3 mi
- 4/10Bradley Central High SchoolGrades: 9-12Distance: 12.2 mi
Schools provided by the listing agent
- Elementary: Black Fox Elementary
- Middle: Lake Forest Middle
- High: Bradley Central High
Source: Greater Chattanooga Realtors. This data may not be complete. We recommend contacting the local school district to confirm school assignments for this home.

Get pre-qualified for a loan
At Zillow Home Loans, we can pre-qualify you in as little as 5 minutes with no impact to your credit score.An equal housing lender. NMLS #10287.
