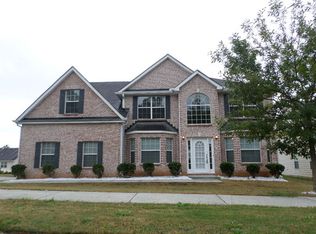Beautiful 4 bedroom 3 bath brick front home with a loft. Enter the grand foyer with high ceilings inviting you into the separate living room and formal dining room for those special family dinners. The spacious family room has a cozy fireplace for those warm winter days and opens to a large kitchen with breakfast area, island, & all black appliances. So convenient with a bedroom and full bath on the main. Upstairs welcomes you to the huge master bedroom suite with a private sitting area and master bathroom suite. Two nice size guest bedroom and full bath. How about that spacious private back yard which completes the package! Call for a private tour! 2019-05-24
This property is off market, which means it's not currently listed for sale or rent on Zillow. This may be different from what's available on other websites or public sources.
