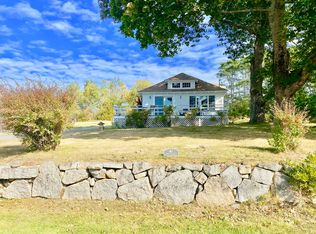Closed
$828,000
778 N Sedgwick Road, Sedgwick, ME 04676
4beds
2,490sqft
Single Family Residence
Built in 1870
0.82 Acres Lot
$811,700 Zestimate®
$333/sqft
$2,678 Estimated rent
Home value
$811,700
$722,000 - $893,000
$2,678/mo
Zestimate® history
Loading...
Owner options
Explore your selling options
What's special
Meticulous restoration and renovation of historic sea captain's home. This house was completely re-built over the past 3 years with a new roof, new windows. new wiring, new insulation, new foundation, new heating system, all new appliances and fixtures. It has all the charm and details of an antique home with the added benefit of present-day conveniences including large gathering spaces, modern kitchen and baths, and attached 2-car garage. Primary ensuite bedroom is on the first floor. In addition to a great room and large dining area, there is a cozy den or office on the first floor. The second floor has 3 additional, sunny bedrooms and a spacious full bath. Laundry hookups are conveniently located on both the first and second floors. The house is situated in the charming and historic village of Sedgwick. It sits on a large in-village lot with views of the Benjamin River plenty of open space for outdoor entertainment or gardening. Water access is a short distance away.Restoration overseen by nationally known preservationist, Robert Baird.
Zillow last checked: 8 hours ago
Listing updated: January 14, 2025 at 07:05pm
Listed by:
The Christopher Group, LLC
Bought with:
NextHome Experience
Source: Maine Listings,MLS#: 1562796
Facts & features
Interior
Bedrooms & bathrooms
- Bedrooms: 4
- Bathrooms: 3
- Full bathrooms: 2
- 1/2 bathrooms: 1
Primary bedroom
- Features: Closet, Double Vanity, Full Bath, Laundry/Laundry Hook-up
- Level: First
- Area: 132 Square Feet
- Dimensions: 12 x 11
Bedroom 2
- Level: Second
- Area: 180 Square Feet
- Dimensions: 15 x 12
Bedroom 3
- Level: Second
- Area: 144 Square Feet
- Dimensions: 12 x 12
Bedroom 4
- Level: Second
- Area: 96 Square Feet
- Dimensions: 12 x 8
Den
- Features: Closet
- Level: First
- Area: 144 Square Feet
- Dimensions: 12 x 12
Dining room
- Features: Cathedral Ceiling(s)
- Level: First
- Area: 374 Square Feet
- Dimensions: 22 x 17
Great room
- Features: Cathedral Ceiling(s), Sunken/Raised
- Level: First
- Area: 667 Square Feet
- Dimensions: 29 x 23
Kitchen
- Level: First
- Area: 180 Square Feet
- Dimensions: 18 x 10
Heating
- Baseboard, Direct Vent Furnace, Hot Water, Zoned
Cooling
- None
Appliances
- Included: Dishwasher, Microwave, Gas Range, Refrigerator
Features
- 1st Floor Bedroom, 1st Floor Primary Bedroom w/Bath
- Flooring: Wood
- Basement: Bulkhead,Interior Entry,Full
- Has fireplace: No
Interior area
- Total structure area: 2,490
- Total interior livable area: 2,490 sqft
- Finished area above ground: 2,490
- Finished area below ground: 0
Property
Parking
- Total spaces: 2
- Parking features: Gravel, 5 - 10 Spaces, On Site, Garage Door Opener, Heated Garage
- Attached garage spaces: 2
Features
- Body of water: Eggemoggin Reach
Lot
- Size: 0.82 Acres
- Features: Historic District, City Lot, Rural, Corner Lot, Level, Open Lot, Rolling Slope, Landscaped
Details
- Parcel number: SEDGM13L019
- Zoning: None
Construction
Type & style
- Home type: SingleFamily
- Architectural style: New Englander
- Property subtype: Single Family Residence
Materials
- Other, Wood Frame, Clapboard
- Foundation: Stone, Granite
- Roof: Shingle
Condition
- Year built: 1870
Utilities & green energy
- Electric: Circuit Breakers, Generator Hookup
- Sewer: Private Sewer, Septic Design Available
- Water: Private, Well
Community & neighborhood
Location
- Region: Sedgwick
Price history
| Date | Event | Price |
|---|---|---|
| 10/16/2023 | Sold | $828,000-17%$333/sqft |
Source: | ||
| 10/16/2023 | Pending sale | $998,000$401/sqft |
Source: | ||
| 9/10/2023 | Contingent | $998,000$401/sqft |
Source: | ||
| 6/21/2023 | Listed for sale | $998,000+1435.4%$401/sqft |
Source: | ||
| 9/8/2017 | Sold | $65,000-45.8%$26/sqft |
Source: | ||
Public tax history
| Year | Property taxes | Tax assessment |
|---|---|---|
| 2024 | $4,257 +30.9% | $283,400 +22.8% |
| 2023 | $3,253 +4.8% | $230,700 |
| 2022 | $3,103 +12.1% | $230,700 +13% |
Find assessor info on the county website
Neighborhood: 04676
Nearby schools
GreatSchools rating
- 4/10Sedgwick Elementary SchoolGrades: PK-8Distance: 4.5 mi

Get pre-qualified for a loan
At Zillow Home Loans, we can pre-qualify you in as little as 5 minutes with no impact to your credit score.An equal housing lender. NMLS #10287.
