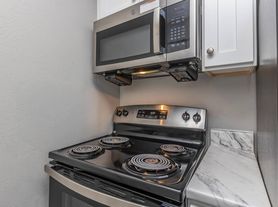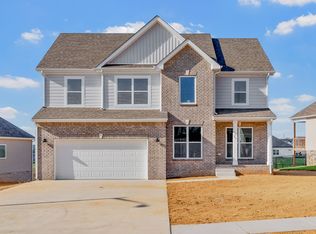Beautiful New Construction in Ross Farms Rossview School District
This stunning 4-bedroom, 2.5-bath home in the Ross Farms community combines modern elegance with functional design. Part of the sought-after Classic Collection, the Hamilton floor plan offers open concept living, high-end finishes, and plenty of space for entertaining and everyday comfort. Move inside to find an inviting flex room with French doors, ideal for a home office or study. The upgraded kitchen features quartz countertops, an elegant tile backsplash, a pantry closet, and stainless-steel appliances including a refrigerator. Upstairs, retreat to the oversized primary suite, complete with two walk-in closets and a spacious bathroom offering dual sinks and a walk-in tiled shower. Modern upgrades feature luxury hard-surface flooring throughout the main living area, covered front porch and back patio for outdoor living and smart home features including a Ring camera and 2" blinds. Located just minutes from Rossview Elementary, Middle & High Schools, this home offers quick access to downtown Clarksville, Wilma Rudolph Blvd, shopping, dining, and entertainment. Future amenities coming soon: gym, clubhouse, and community pool Summer 2026!
House for rent
Accepts Zillow applications
$2,175/mo
778 Moray Ln, Clarksville, TN 37043
4beds
1,933sqft
Price may not include required fees and charges.
Single family residence
Available now
Small dogs OK
Central air
Hookups laundry
Attached garage parking
Heat pump
What's special
Covered front porchStainless-steel appliancesOpen concept livingLuxury hard-surface flooringUpgraded kitchenPantry closetElegant tile backsplash
- 51 days |
- -- |
- -- |
Travel times
Facts & features
Interior
Bedrooms & bathrooms
- Bedrooms: 4
- Bathrooms: 3
- Full bathrooms: 3
Heating
- Heat Pump
Cooling
- Central Air
Appliances
- Included: Dishwasher, Freezer, Microwave, Oven, Refrigerator, WD Hookup
- Laundry: Hookups
Features
- WD Hookup
- Flooring: Carpet, Hardwood, Tile
Interior area
- Total interior livable area: 1,933 sqft
Property
Parking
- Parking features: Attached
- Has attached garage: Yes
- Details: Contact manager
Construction
Type & style
- Home type: SingleFamily
- Property subtype: Single Family Residence
Community & HOA
Location
- Region: Clarksville
Financial & listing details
- Lease term: 1 Year
Price history
| Date | Event | Price |
|---|---|---|
| 10/19/2025 | Price change | $2,175-6.5%$1/sqft |
Source: Zillow Rentals | ||
| 9/2/2025 | Listed for rent | $2,325$1/sqft |
Source: Zillow Rentals | ||
| 8/31/2025 | Sold | $393,000-8.9%$203/sqft |
Source: | ||
| 4/23/2025 | Pending sale | $431,490$223/sqft |
Source: | ||
| 3/22/2025 | Listed for sale | $431,490$223/sqft |
Source: | ||

