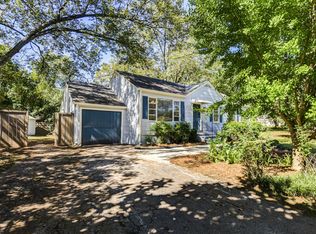Closed
$640,000
778 Medlock Rd, Decatur, GA 30033
4beds
1,677sqft
Single Family Residence
Built in 1948
0.3 Acres Lot
$652,200 Zestimate®
$382/sqft
$2,408 Estimated rent
Home value
$652,200
$620,000 - $685,000
$2,408/mo
Zestimate® history
Loading...
Owner options
Explore your selling options
What's special
Welcome to your dream home in Medlock Park! This recently renovated 4-bedroom, 3-bathroom ranch is a true gem. As you step inside, you'll immediately appreciate the open concept floor plan, creating a seamless flow from the spacious living area to the elegant dining space and gourmet kitchen. The kitchen features new high-end stainless steel appliances, granite countertops, and ample cabinet space for all your culinary needs. This home boasts three generously sized bedrooms, AND a separate in-law suite, for a total of four bedrooms. The master suite is a tranquil retreat, complete with a private en-suite bathroom and ample closet space. One of the highlights of this property is the separate in-law suite. Ideal for extended family, guests, or even a home office, the suite includes a cozy living area, a well-appointed bedroom, and a convenient mini-fridge and sink setup. Step outside onto the large deck and discover your own private oasis in the backyard. Situated in the sought-after Medlock Park neighborhood, a short distance to Emory/CDC/CHOA, this home offers the perfect combination of suburban serenity and city convenience. Enjoy easy access to all that downtown Decatur and surrounding areas offer, including Medlock Park, Clyde Shepherd Nature Preserve, PATH trails, schools, shopping, and dining. Don't miss the opportunity to make this beautifully renovated ranch your forever home.
Zillow last checked: 8 hours ago
Listing updated: February 05, 2024 at 05:53am
Listed by:
Ann Finley 404-276-8290,
Coldwell Banker Realty
Bought with:
Erin Olivier, 363260
Atlanta Fine Homes - Sotheby's Int'l
Source: GAMLS,MLS#: 10236158
Facts & features
Interior
Bedrooms & bathrooms
- Bedrooms: 4
- Bathrooms: 3
- Full bathrooms: 3
- Main level bathrooms: 3
- Main level bedrooms: 4
Kitchen
- Features: Breakfast Bar, Kitchen Island, Pantry, Solid Surface Counters
Heating
- Natural Gas, Central
Cooling
- Ceiling Fan(s), Central Air
Appliances
- Included: Tankless Water Heater, Dishwasher, Disposal, Ice Maker, Microwave, Oven/Range (Combo), Refrigerator
- Laundry: In Hall
Features
- Bookcases, Double Vanity, In-Law Floorplan
- Flooring: Hardwood, Tile
- Windows: Double Pane Windows
- Basement: Crawl Space,Exterior Entry
- Attic: Pull Down Stairs
- Has fireplace: No
- Common walls with other units/homes: No Common Walls
Interior area
- Total structure area: 1,677
- Total interior livable area: 1,677 sqft
- Finished area above ground: 1,677
- Finished area below ground: 0
Property
Parking
- Total spaces: 3
- Parking features: Parking Pad
- Has uncovered spaces: Yes
Features
- Levels: One
- Stories: 1
- Patio & porch: Deck, Patio
- Fencing: Back Yard,Wood
- Body of water: None
Lot
- Size: 0.30 Acres
- Features: Level, Private
Details
- Parcel number: 18 061 04 031
Construction
Type & style
- Home type: SingleFamily
- Architectural style: Ranch
- Property subtype: Single Family Residence
Materials
- Other, Stone, Block
- Foundation: Block
- Roof: Composition
Condition
- Updated/Remodeled
- New construction: No
- Year built: 1948
Utilities & green energy
- Electric: 220 Volts
- Sewer: Public Sewer
- Water: Public
- Utilities for property: Cable Available, Electricity Available, High Speed Internet, Natural Gas Available, Phone Available, Sewer Available, Water Available
Green energy
- Energy efficient items: Insulation, Water Heater
- Water conservation: Low-Flow Fixtures
Community & neighborhood
Security
- Security features: Carbon Monoxide Detector(s), Smoke Detector(s)
Community
- Community features: Park, Playground, Racquetball, Street Lights, Tennis Court(s), Near Public Transport, Walk To Schools, Near Shopping
Location
- Region: Decatur
- Subdivision: Emory Heights
HOA & financial
HOA
- Has HOA: No
- Services included: None
Other
Other facts
- Listing agreement: Exclusive Right To Sell
- Listing terms: Cash,Conventional,FHA,VA Loan
Price history
| Date | Event | Price |
|---|---|---|
| 2/2/2024 | Sold | $640,000+0.8%$382/sqft |
Source: | ||
| 1/16/2024 | Pending sale | $635,000$379/sqft |
Source: | ||
| 1/10/2024 | Listed for sale | $635,000+153%$379/sqft |
Source: | ||
| 10/26/2022 | Sold | $251,000$150/sqft |
Source: Public Record Report a problem | ||
Public tax history
| Year | Property taxes | Tax assessment |
|---|---|---|
| 2025 | $9,138 +23.9% | $282,360 +78.8% |
| 2024 | $7,378 +0.6% | $157,919 0% |
| 2023 | $7,331 +125.5% | $157,920 +51.4% |
Find assessor info on the county website
Neighborhood: North Decatur
Nearby schools
GreatSchools rating
- 7/10Fernbank Elementary SchoolGrades: PK-5Distance: 2.1 mi
- 5/10Druid Hills Middle SchoolGrades: 6-8Distance: 1.7 mi
- 6/10Druid Hills High SchoolGrades: 9-12Distance: 1.5 mi
Schools provided by the listing agent
- Elementary: Fernbank
- Middle: Druid Hills
- High: Druid Hills
Source: GAMLS. This data may not be complete. We recommend contacting the local school district to confirm school assignments for this home.
Get a cash offer in 3 minutes
Find out how much your home could sell for in as little as 3 minutes with a no-obligation cash offer.
Estimated market value$652,200
Get a cash offer in 3 minutes
Find out how much your home could sell for in as little as 3 minutes with a no-obligation cash offer.
Estimated market value
$652,200
