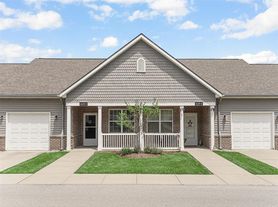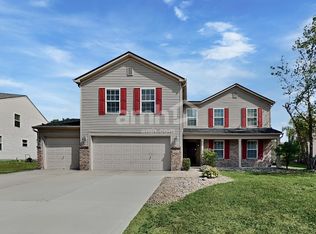778 Kingston Circle in Brownsburg, Indiana, is a charming single-family home available for lease in a quiet, family-friendly neighborhood. This spacious residence offers a comfortable layout with modern amenities, including a well-equipped kitchen, ample living space, and a private backyard ideal for relaxation. Located in the highly-rated Brownsburg Community School District, it's perfect for families seeking quality education and a suburban lifestyle. Its proximity to Indianapolis, just 15 miles away, provides easy access to urban conveniences while maintaining a small-town feel.
778 Kingston Circle in Brownsburg, Indiana, is a charming single-family home available for lease in a quiet, family-friendly neighborhood. This spacious residence offers a comfortable layout with modern amenities, including a well-equipped kitchen, ample living space, and a private backyard ideal for relaxation. Located in the highly-rated Brownsburg Community School District, it's perfect for families seeking quality education and a suburban lifestyle. Its proximity to Indianapolis, just 15 miles away, provides easy access to urban conveniences while maintaining a small-town feel.
House for rent
$2,050/mo
778 Kingston Cir, Brownsburg, IN 46112
3beds
1,390sqft
Price may not include required fees and charges.
Single family residence
Available now
-- Pets
-- A/C
-- Laundry
-- Parking
-- Heating
What's special
Ample living spaceWell-equipped kitchenPrivate backyard
- 115 days |
- -- |
- -- |
Travel times
Looking to buy when your lease ends?
Consider a first-time homebuyer savings account designed to grow your down payment with up to a 6% match & a competitive APY.
Facts & features
Interior
Bedrooms & bathrooms
- Bedrooms: 3
- Bathrooms: 2
- Full bathrooms: 2
Interior area
- Total interior livable area: 1,390 sqft
Property
Parking
- Details: Contact manager
Details
- Parcel number: 320702277021000026
Construction
Type & style
- Home type: SingleFamily
- Property subtype: Single Family Residence
Condition
- Year built: 1999
Community & HOA
Location
- Region: Brownsburg
Financial & listing details
- Lease term: Contact For Details
Price history
| Date | Event | Price |
|---|---|---|
| 10/7/2025 | Price change | $2,050-4.7%$1/sqft |
Source: Zillow Rentals | ||
| 8/11/2025 | Price change | $2,150-6.5%$2/sqft |
Source: Zillow Rentals | ||
| 7/9/2025 | Listed for rent | $2,300$2/sqft |
Source: Zillow Rentals | ||
| 6/30/2025 | Sold | $270,000$194/sqft |
Source: | ||
| 5/17/2025 | Pending sale | $270,000$194/sqft |
Source: | ||

