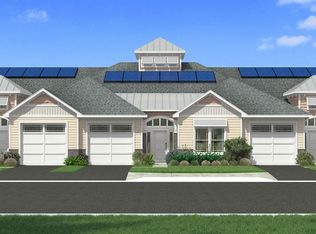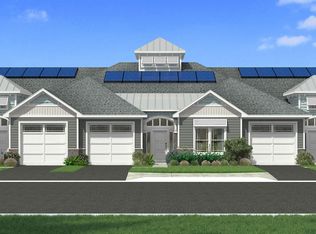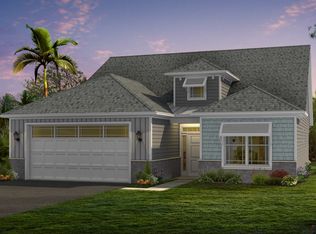Sold for $230,000
$230,000
778 Falling Spring Rd, Chambersburg, PA 17202
3beds
1,450sqft
Single Family Residence
Built in 1968
0.41 Acres Lot
$261,000 Zestimate®
$159/sqft
$2,043 Estimated rent
Home value
$261,000
$245,000 - $277,000
$2,043/mo
Zestimate® history
Loading...
Owner options
Explore your selling options
What's special
Don't miss this nice brick rancher located minutes from town in Guilford Township. Home features three bedrooms and one and one half baths, Living room with skylight and fireplace, Metal roof, Some replacement windows, Hardwood floors on main level. Finished lower level, Two car garage, Public utilities, Large deck off of Kitchen, and nice Backyard. This is an estate sale being sold "as is".
Zillow last checked: 8 hours ago
Listing updated: May 17, 2024 at 10:32am
Listed by:
Tammi Hennessy 717-816-7346,
RE/MAX Realty Agency, Inc.
Bought with:
Kristyn Martin, RM425045
Kandor Real Estate
Source: Bright MLS,MLS#: PAFL2019374
Facts & features
Interior
Bedrooms & bathrooms
- Bedrooms: 3
- Bathrooms: 2
- Full bathrooms: 1
- 1/2 bathrooms: 1
- Main level bathrooms: 2
- Main level bedrooms: 3
Basement
- Area: 400
Heating
- Forced Air, Oil
Cooling
- Central Air, Electric
Appliances
- Included: Dishwasher, Dryer, Refrigerator, Cooktop, Washer, Electric Water Heater
- Laundry: Dryer In Unit, Washer In Unit, Lower Level
Features
- Attic, Entry Level Bedroom, Floor Plan - Traditional, Eat-in Kitchen, Dry Wall, Plaster Walls
- Flooring: Wood, Vinyl, Carpet
- Doors: French Doors
- Windows: Bay/Bow, Replacement, Skylight(s)
- Basement: Connecting Stairway,Full,Heated,Improved,Partially Finished
- Number of fireplaces: 1
- Fireplace features: Brick, Glass Doors
Interior area
- Total structure area: 1,450
- Total interior livable area: 1,450 sqft
- Finished area above ground: 1,050
- Finished area below ground: 400
Property
Parking
- Total spaces: 2
- Parking features: Garage Faces Side, Oversized, Asphalt, Driveway, Attached
- Attached garage spaces: 2
- Has uncovered spaces: Yes
- Details: Garage Sqft: 600
Accessibility
- Accessibility features: Accessible Entrance
Features
- Levels: One
- Stories: 1
- Patio & porch: Deck, Porch
- Exterior features: Sidewalks
- Pool features: None
- Has view: Yes
- View description: Mountain(s), Pasture
Lot
- Size: 0.41 Acres
- Dimensions: 100 x 180
- Features: Front Yard, Landscaped, Level
Details
- Additional structures: Above Grade, Below Grade
- Parcel number: 100D04.013C000000
- Zoning: RESIDENTIAL
- Special conditions: Standard
Construction
Type & style
- Home type: SingleFamily
- Architectural style: Ranch/Rambler
- Property subtype: Single Family Residence
Materials
- Brick
- Foundation: Block
- Roof: Metal
Condition
- Good
- New construction: No
- Year built: 1968
Utilities & green energy
- Sewer: Public Sewer
- Water: Public
- Utilities for property: Cable Available, Electricity Available, Phone Available, Sewer Available, Water Available
Community & neighborhood
Location
- Region: Chambersburg
- Subdivision: Guilford Twp
- Municipality: GUILFORD TWP
Other
Other facts
- Listing agreement: Exclusive Agency
- Listing terms: Cash,Conventional
- Ownership: Fee Simple
Price history
| Date | Event | Price |
|---|---|---|
| 5/17/2024 | Sold | $230,000$159/sqft |
Source: | ||
| 4/8/2024 | Pending sale | $230,000+2.2%$159/sqft |
Source: | ||
| 4/5/2024 | Listed for sale | $225,000$155/sqft |
Source: | ||
Public tax history
| Year | Property taxes | Tax assessment |
|---|---|---|
| 2024 | $3,198 +6.5% | $19,630 |
| 2023 | $3,001 +2.4% | $19,630 |
| 2022 | $2,931 | $19,630 |
Find assessor info on the county website
Neighborhood: 17202
Nearby schools
GreatSchools rating
- 6/10Falling Spring El SchoolGrades: K-5Distance: 0.3 mi
- 6/10Chambersburg Area Ms - SouthGrades: 6-8Distance: 0.8 mi
- 3/10Chambersburg Area Senior High SchoolGrades: 9-12Distance: 1.5 mi
Schools provided by the listing agent
- Elementary: Falling Spring
- Middle: Faust Junior High School
- High: Chambersburg Area Senior
- District: Chambersburg Area
Source: Bright MLS. This data may not be complete. We recommend contacting the local school district to confirm school assignments for this home.

Get pre-qualified for a loan
At Zillow Home Loans, we can pre-qualify you in as little as 5 minutes with no impact to your credit score.An equal housing lender. NMLS #10287.


