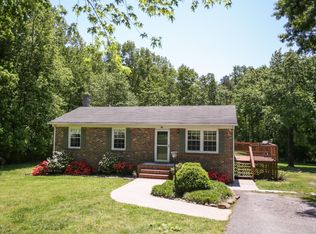Sold for $272,500
$272,500
778 Doss Rd, Concord, VA 24538
4beds
1,750sqft
Single Family Residence
Built in 1974
0.41 Acres Lot
$269,200 Zestimate®
$156/sqft
$1,523 Estimated rent
Home value
$269,200
Estimated sales range
Not available
$1,523/mo
Zestimate® history
Loading...
Owner options
Explore your selling options
What's special
Welcome to this beautifully updated two-story home in Campbell County! Nestled between trees w/ a spacious backyard & oversized Trex deck, this home is made for outdoor living. Upstairs you'll find 3 bedrooms, a full hallway bath, & cozy living room that flows seamlessly into the bright & modern eat-in kitchen. Kitchen features LVP floors, newly painted cabinets, upgraded hardware, quartz countertops, & stainless-steel appliances. Off the kitchen is an oversized Trex deck w/ vinyl handrails. Zero maintenance to worry about!! Downstairs features a versatile layout w/ laundry closet & two flex spaces ideal for a den, home office, or playroom. The large private fourth bedroom (currently used as the primary) includes an en-suite bath & double closet. Step outside to a custom fire pit area w/ bistro lights & plenty of seating. Perfect for gatherings or a peaceful evening under the stars. Call us to schedule a private tour today!
Zillow last checked: 8 hours ago
Listing updated: August 15, 2025 at 09:59am
Listed by:
Liz Pino 302-542-2731 lizpino14@gmail.com,
eXp Realty LLC-Stafford
Bought with:
Darnell Martin, 0225175679
Red Door Realty LLC
Source: LMLS,MLS#: 360502 Originating MLS: Lynchburg Board of Realtors
Originating MLS: Lynchburg Board of Realtors
Facts & features
Interior
Bedrooms & bathrooms
- Bedrooms: 4
- Bathrooms: 2
- Full bathrooms: 2
Primary bedroom
- Level: Below Grade
- Area: 320
- Dimensions: 20 x 16
Bedroom
- Dimensions: 0 x 0
Bedroom 2
- Level: First
- Area: 72
- Dimensions: 9 x 8
Bedroom 3
- Level: First
- Area: 96
- Dimensions: 12 x 8
Bedroom 4
- Level: First
- Area: 110
- Dimensions: 11 x 10
Bedroom 5
- Area: 0
- Dimensions: 0 x 0
Dining room
- Level: First
- Area: 81
- Dimensions: 9 x 9
Family room
- Area: 0
- Dimensions: 0 x 0
Great room
- Area: 0
- Dimensions: 0 x 0
Kitchen
- Level: First
- Area: 81
- Dimensions: 9 x 9
Living room
- Level: First
- Area: 168
- Dimensions: 12 x 14
Office
- Area: 0
- Dimensions: 0 x 0
Heating
- Heat Pump
Cooling
- Heat Pump
Appliances
- Included: Dishwasher, Microwave, Electric Range, Refrigerator, Electric Water Heater
- Laundry: In Basement, Dryer Hookup, Laundry Closet, Washer Hookup
Features
- Main Level Bedroom, Primary Bed w/Bath
- Flooring: Carpet, Vinyl, Vinyl Plank
- Doors: Storm Door(s)
- Windows: Storm Window(s)
- Basement: Exterior Entry,Finished,Full,Heated,Interior Entry,Walk-Out Access
- Attic: Access
Interior area
- Total structure area: 1,750
- Total interior livable area: 1,750 sqft
- Finished area above ground: 1,750
- Finished area below ground: 0
Property
Parking
- Parking features: Garage
- Has garage: Yes
Features
- Levels: Two,Multi/Split
- Exterior features: Garden
Lot
- Size: 0.41 Acres
- Features: Landscaped
Details
- Parcel number: 18C34
Construction
Type & style
- Home type: SingleFamily
- Architectural style: Split Level
- Property subtype: Single Family Residence
Materials
- Brick, Vinyl Siding
- Roof: Shingle
Condition
- Year built: 1974
Utilities & green energy
- Electric: AEP/Appalachian Powr
- Sewer: County
- Water: County
Community & neighborhood
Location
- Region: Concord
Price history
| Date | Event | Price |
|---|---|---|
| 8/14/2025 | Sold | $272,500+0.9%$156/sqft |
Source: | ||
| 7/18/2025 | Pending sale | $270,000$154/sqft |
Source: | ||
| 7/10/2025 | Listed for sale | $270,000+8%$154/sqft |
Source: | ||
| 2/16/2023 | Sold | $249,900$143/sqft |
Source: | ||
| 1/16/2023 | Pending sale | $249,900$143/sqft |
Source: | ||
Public tax history
| Year | Property taxes | Tax assessment |
|---|---|---|
| 2024 | $776 | $172,500 |
| 2023 | $776 +6.9% | $172,500 +23.6% |
| 2022 | $726 | $139,600 |
Find assessor info on the county website
Neighborhood: 24538
Nearby schools
GreatSchools rating
- 5/10Concord Elementary SchoolGrades: PK-5Distance: 0.8 mi
- 4/10Rustburg Middle SchoolGrades: 6-8Distance: 7.7 mi
- 8/10Rustburg High SchoolGrades: 9-12Distance: 6.8 mi
Get pre-qualified for a loan
At Zillow Home Loans, we can pre-qualify you in as little as 5 minutes with no impact to your credit score.An equal housing lender. NMLS #10287.
