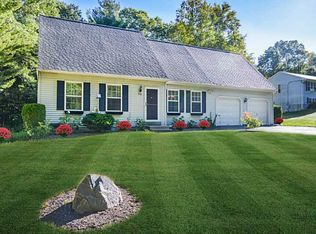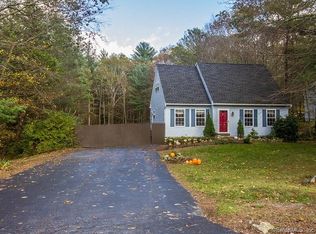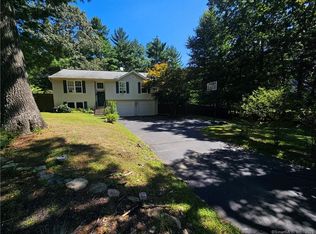Sold for $375,000
$375,000
778 Cook Hill Road, Killingly, CT 06239
3beds
1,084sqft
Single Family Residence
Built in 1994
0.94 Acres Lot
$381,300 Zestimate®
$346/sqft
$2,233 Estimated rent
Home value
$381,300
Estimated sales range
Not available
$2,233/mo
Zestimate® history
Loading...
Owner options
Explore your selling options
What's special
778 Cook Hill offers a delightful blend of convenience and privacy. While nestled discreetly off the road, its accessibility remains excellent, even during winter's snowfall. The property boasts a generous, tree-lined front yard, and a private backyard complete with a deck and fire pit-perfect for enjoying cozy autumn evenings. Inside, this inviting 3-bedroom, 1.5-bathroom home features beautiful hardwood floors and an open-concept layout seamlessly connecting the kitchen, dining area, and living room. The main bathroom showcases attractive tile flooring, adding a nice touch. And for complete peace of mind, the home features a brand new roof! The lower level offers additional living space with a comfortable family room, a convenient laundry room, and a half-bath. Direct access to the two-car garage adds to the home's practicality. Furthermore, the efficient propane heating system includes an owned tank, eliminating any recurring lease fees. This represents a significant long-term cost saving.
Zillow last checked: 8 hours ago
Listing updated: September 27, 2025 at 08:14am
Listed by:
Rachael D. Gifford 860-450-2684,
The Neighborhood Realty Group 508-459-1876
Bought with:
Melissa Deorsey, RES.0831501
RE/MAX Bell Park Realty
Source: Smart MLS,MLS#: 24113079
Facts & features
Interior
Bedrooms & bathrooms
- Bedrooms: 3
- Bathrooms: 1
- Full bathrooms: 1
Primary bedroom
- Level: Main
Bedroom
- Level: Main
Bedroom
- Level: Main
Dining room
- Features: Hardwood Floor
- Level: Main
Kitchen
- Features: Cathedral Ceiling(s), Hardwood Floor
- Level: Main
Living room
- Features: Bay/Bow Window, Cathedral Ceiling(s), Hardwood Floor
- Level: Main
Heating
- Hot Water, Propane
Cooling
- None
Appliances
- Included: Electric Range, Range Hood, Refrigerator, Dishwasher, Washer, Dryer, Water Heater
- Laundry: Lower Level
Features
- Windows: Thermopane Windows
- Basement: Partial,Garage Access,Interior Entry,Liveable Space,Concrete
- Attic: Access Via Hatch
- Has fireplace: No
Interior area
- Total structure area: 1,084
- Total interior livable area: 1,084 sqft
- Finished area above ground: 1,084
Property
Parking
- Total spaces: 4
- Parking features: Attached, Driveway, Garage Door Opener, Private, Paved
- Attached garage spaces: 2
- Has uncovered spaces: Yes
Features
- Patio & porch: Deck
- Exterior features: Rain Gutters
Lot
- Size: 0.94 Acres
- Features: Few Trees
Details
- Additional structures: Shed(s)
- Parcel number: 1692953
- Zoning: LD
Construction
Type & style
- Home type: SingleFamily
- Architectural style: Ranch
- Property subtype: Single Family Residence
Materials
- Vinyl Siding
- Foundation: Concrete Perimeter, Raised
- Roof: Asphalt,Fiberglass
Condition
- New construction: No
- Year built: 1994
Utilities & green energy
- Sewer: Septic Tank
- Water: Well
- Utilities for property: Cable Available
Green energy
- Energy efficient items: Windows
Community & neighborhood
Location
- Region: Killingly
- Subdivision: Dayville
Price history
| Date | Event | Price |
|---|---|---|
| 9/26/2025 | Sold | $375,000+2.2%$346/sqft |
Source: | ||
| 7/27/2025 | Listed for sale | $367,000+48%$339/sqft |
Source: | ||
| 10/2/2020 | Sold | $248,000+3.4%$229/sqft |
Source: | ||
| 8/10/2020 | Listed for sale | $239,900+18.3%$221/sqft |
Source: Brunet and Company Real Estate #170325006 Report a problem | ||
| 9/5/2018 | Sold | $202,778$187/sqft |
Source: | ||
Public tax history
| Year | Property taxes | Tax assessment |
|---|---|---|
| 2025 | $3,883 +6.3% | $165,580 |
| 2024 | $3,654 +3.8% | $165,580 +34.7% |
| 2023 | $3,521 +6.2% | $122,910 -0.2% |
Find assessor info on the county website
Neighborhood: 06239
Nearby schools
GreatSchools rating
- NAKillingly Central SchoolGrades: PK-1Distance: 1.6 mi
- 4/10Killingly Intermediate SchoolGrades: 5-8Distance: 2.2 mi
- 4/10Killingly High SchoolGrades: 9-12Distance: 2 mi

Get pre-qualified for a loan
At Zillow Home Loans, we can pre-qualify you in as little as 5 minutes with no impact to your credit score.An equal housing lender. NMLS #10287.


