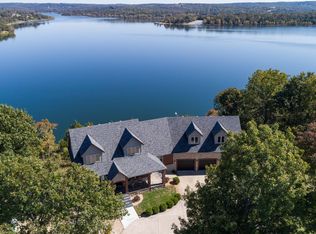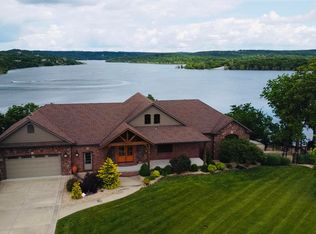Closed
Price Unknown
778 Clearspring Road, Shell Knob, MO 65747
5beds
3,963sqft
Single Family Residence
Built in 2002
0.92 Acres Lot
$984,400 Zestimate®
$--/sqft
$3,976 Estimated rent
Home value
$984,400
$896,000 - $1.09M
$3,976/mo
Zestimate® history
Loading...
Owner options
Explore your selling options
What's special
Picture yourself living in this beautiful classic lake house that's ready for new owners! This custom built and recently updated home is located in the highly sought-after, gated Peninsula subdivision, that features a private grass airstrip, boat docks (10x28 slip available), and tennis/pickleball. The great room has a wall of windows facing the lake, stone fireplace, vaulted ceiling, and hardwood floors. The kitchen is open to the party with island seating for 9, new granite countertops, new stainless-steel appliances, and lake views. The dining area has lake windows on 3 sides and opens to the covered deck. There are 2 master bedroom suites on this main level, plus a bunk room, which could alternately be an office. A spectacular family room has another large stone fireplace, pool table, bar/entertainment area, and a screened deck plus covered deck with lakefront views. There are two more guest suites with their own baths and plenty of storage room. Move-in-ready! The modern lake furnishings can be yours (fully furnished) for an add'l $25,000. Why wait years to build your lake house when you can have it now! A 10x28 Boat Slip is available for $60,000.
Zillow last checked: 8 hours ago
Listing updated: August 28, 2024 at 06:28pm
Listed by:
Judith Schulze 417-737-9269,
Schulze Real Estate
Bought with:
Susan D. Goodall, 2001033350
Legacy Real Estate
Source: SOMOMLS,MLS#: 60239847
Facts & features
Interior
Bedrooms & bathrooms
- Bedrooms: 5
- Bathrooms: 5
- Full bathrooms: 5
Heating
- Central, Forced Air, Heat Pump, Electric
Cooling
- Central Air, Heat Pump
Appliances
- Included: Propane Cooktop, Dishwasher, Disposal, Dryer, Electric Water Heater, Ice Maker, Microwave, Built-In Electric Oven, Washer, Water Softener Owned
Features
- Granite Counters, Vaulted Ceiling(s), Walk-In Closet(s), Walk-in Shower, Wet Bar
- Flooring: Carpet, Hardwood
- Windows: Double Pane Windows
- Basement: Concrete,Finished,Storage Space,Utility,Full
- Has fireplace: Yes
- Fireplace features: Family Room, Living Room, Propane, Stone, Two or More
Interior area
- Total structure area: 3,963
- Total interior livable area: 3,963 sqft
- Finished area above ground: 2,845
- Finished area below ground: 1,118
Property
Parking
- Total spaces: 2
- Parking features: Driveway, Garage Door Opener, Garage Faces Front
- Attached garage spaces: 2
- Has uncovered spaces: Yes
Features
- Levels: One
- Stories: 1
- Patio & porch: Covered, Deck, Screened
- Exterior features: Rain Gutters
- Has view: Yes
- View description: Lake
- Has water view: Yes
- Water view: Lake
- Waterfront features: Lake Front, Waterfront
Lot
- Size: 0.92 Acres
- Features: Adjoins Government Land, Waterfront
Details
- Parcel number: 157035000000070017
Construction
Type & style
- Home type: SingleFamily
- Architectural style: Traditional
- Property subtype: Single Family Residence
Materials
- Foundation: Poured Concrete
- Roof: Shingle
Condition
- Year built: 2002
Utilities & green energy
- Sewer: Community Sewer, Septic Tank
- Water: Shared Well
Community & neighborhood
Location
- Region: Shell Knob
- Subdivision: The Peninsula
HOA & financial
HOA
- HOA fee: $900 annually
- Services included: Basketball Court, Common Area Maintenance, Gated Entry, Tennis Court(s)
- Association phone: 417-737-9269
Other
Other facts
- Road surface type: Asphalt
Price history
| Date | Event | Price |
|---|---|---|
| 4/25/2023 | Sold | -- |
Source: | ||
| 4/12/2023 | Pending sale | $850,000$214/sqft |
Source: | ||
| 4/5/2023 | Listed for sale | $850,000$214/sqft |
Source: | ||
Public tax history
| Year | Property taxes | Tax assessment |
|---|---|---|
| 2024 | $2,920 +0.1% | $54,250 |
| 2023 | $2,916 +0.5% | $54,250 |
| 2022 | $2,901 -1.1% | $54,250 |
Find assessor info on the county website
Neighborhood: 65747
Nearby schools
GreatSchools rating
- 9/10Blue Eye Elementary SchoolGrades: PK-4Distance: 7.6 mi
- 5/10Blue Eye Middle SchoolGrades: 5-8Distance: 7.6 mi
- 8/10Blue Eye High SchoolGrades: 9-12Distance: 8 mi
Schools provided by the listing agent
- Elementary: Blue Eye
- Middle: Blue Eye
- High: Blue Eye
Source: SOMOMLS. This data may not be complete. We recommend contacting the local school district to confirm school assignments for this home.

