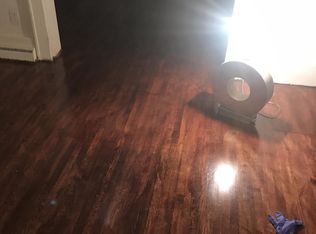Closed
$190,000
778 Chili Ave, Rochester, NY 14611
3beds
1,360sqft
Single Family Residence
Built in 1924
4,791.6 Square Feet Lot
$205,400 Zestimate®
$140/sqft
$1,726 Estimated rent
Maximize your home sale
Get more eyes on your listing so you can sell faster and for more.
Home value
$205,400
$187,000 - $224,000
$1,726/mo
Zestimate® history
Loading...
Owner options
Explore your selling options
What's special
This welcoming, updated, over 1350 square feet, 3 bed, 1.5 bath colonial in the 19th Ward is finally available! Additional great features: open floorplan w/sightlines from the kitchen to the dining & living rooms, vinyl plank flooring, crown molding, NEW eat-in kitchen w/butcherblock countertop, stainless appliances & neutral backsplash, NEW light fixtures, large living room w/ accent windows, leading to the front porch, NEW wall to wall carpet, finished attic, freshly painted inside & out, UPDATED bath w/ ceramic surround & 2nd-floor sleeping porch features wainscotting & hardwood floor. The NEWER roof ('19), hot water tank ('20), thermopane windows, spacious partially fenced-in back yard & oversized garage are a plus! The neighborhood of sidewalk/street light-lined streets makes it a very accessible location & convenient to the University of Rochester/Strong, parks, trails, Genesee Riverway Trail, shopping, entertainment, expressway, Downtown, & airport. UofR Grant eligible. Showings start 6/1/24 at 10 am Delayed negotiations: Offers due Wednesday, June 19, 2024 @ 2 PM w/ a 24 hour life of offer.
Zillow last checked: 8 hours ago
Listing updated: July 26, 2024 at 11:06am
Listed by:
Laura E. Swogger 585-362-8925,
Keller Williams Realty Greater Rochester
Bought with:
Carolanne Jane Smith, 10401345736
Updegraff Group LLC
Source: NYSAMLSs,MLS#: R1543670 Originating MLS: Rochester
Originating MLS: Rochester
Facts & features
Interior
Bedrooms & bathrooms
- Bedrooms: 3
- Bathrooms: 2
- Full bathrooms: 1
- 1/2 bathrooms: 1
Heating
- Gas, Forced Air
Appliances
- Included: Dishwasher, Exhaust Fan, Gas Oven, Gas Range, Range Hood, See Remarks, Water Heater
- Laundry: In Basement
Features
- Attic, Ceiling Fan(s), Separate/Formal Dining Room, Eat-in Kitchen, Separate/Formal Living Room
- Flooring: Hardwood, Laminate, Varies
- Windows: Thermal Windows
- Basement: Full
- Has fireplace: No
Interior area
- Total structure area: 1,360
- Total interior livable area: 1,360 sqft
Property
Parking
- Total spaces: 1
- Parking features: Detached, Garage
- Garage spaces: 1
Features
- Levels: Two
- Stories: 2
- Patio & porch: Open, Porch
- Exterior features: Blacktop Driveway
Lot
- Size: 4,791 sqft
- Dimensions: 40 x 121
- Features: Near Public Transit
Details
- Parcel number: 26140012063000010450000000
- Special conditions: Standard
Construction
Type & style
- Home type: SingleFamily
- Architectural style: Colonial,Historic/Antique,Two Story
- Property subtype: Single Family Residence
Materials
- Composite Siding, Copper Plumbing, PEX Plumbing
- Foundation: Block
- Roof: Asphalt
Condition
- Resale
- Year built: 1924
Utilities & green energy
- Electric: Circuit Breakers
- Sewer: Connected
- Water: Connected, Public
- Utilities for property: Sewer Connected, Water Connected
Community & neighborhood
Location
- Region: Rochester
- Subdivision: Lincoln Park Land Asson T
Other
Other facts
- Listing terms: Cash,Conventional,FHA,VA Loan
Price history
| Date | Event | Price |
|---|---|---|
| 9/13/2024 | Listing removed | $1,900$1/sqft |
Source: Zillow Rentals Report a problem | ||
| 8/12/2024 | Listed for rent | $1,900$1/sqft |
Source: Zillow Rentals Report a problem | ||
| 8/12/2024 | Listing removed | -- |
Source: Zillow Rentals Report a problem | ||
| 8/7/2024 | Price change | $1,900-2.6%$1/sqft |
Source: Zillow Rentals Report a problem | ||
| 7/29/2024 | Listed for rent | $1,950$1/sqft |
Source: Zillow Rentals Report a problem | ||
Public tax history
| Year | Property taxes | Tax assessment |
|---|---|---|
| 2024 | -- | $119,800 +126.5% |
| 2023 | -- | $52,900 |
| 2022 | -- | $52,900 |
Find assessor info on the county website
Neighborhood: 19th Ward
Nearby schools
GreatSchools rating
- 3/10Joseph C Wilson Foundation AcademyGrades: K-8Distance: 1.1 mi
- 6/10Rochester Early College International High SchoolGrades: 9-12Distance: 1.1 mi
- 2/10Dr Walter Cooper AcademyGrades: PK-6Distance: 1.2 mi
Schools provided by the listing agent
- District: Rochester
Source: NYSAMLSs. This data may not be complete. We recommend contacting the local school district to confirm school assignments for this home.
