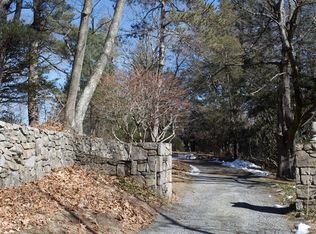Private home set back from the road is a hidden gem that abuts the Framingham Country Club with views of Mt. Nobscot visible from all main living areas. Five minutes from Rte. 9 and MA Pike on one of the Boston Globe's recognized best streets in greater Boston. Architect designed open floor plan offers supberb flow for entertaining with 5240 sq. ft. of space on 3 levels and almost 3 acres of land. The winding staircase takes you to the 600 sq ft Great Room, formerly known as the Piano Room where famous entertainers would perform. This home has been recently updated to today's standards with over $400,000 of improvements. New white custom kitchen with ample space to satisfy any chef and guests. Large master retreat with a private deck, 4 closets, and new spa-like bath.The 700 sq. ft. walkout lower level complete with the 4th full bath, kitchenette and office or 5th bedroom for an au pair or teen suite.The home is on town water and sewer. This natural sunfilled home is a must see!
This property is off market, which means it's not currently listed for sale or rent on Zillow. This may be different from what's available on other websites or public sources.
