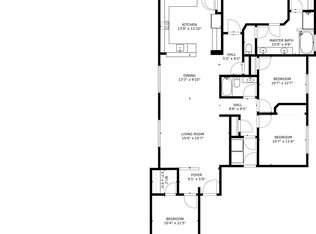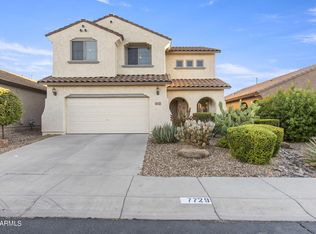Sold for $295,000
$295,000
7779 W Springfield Ct, Florence, AZ 85132
3beds
1,451sqft
Single Family Residence
Built in 2007
6,062 Square Feet Lot
$294,900 Zestimate®
$203/sqft
$1,680 Estimated rent
Home value
$294,900
$274,000 - $316,000
$1,680/mo
Zestimate® history
Loading...
Owner options
Explore your selling options
What's special
Welcome to your dream home! This immaculate 3-bedroom, 2-bathroom home has a split floorplan for privacy and functionality. Nestled on a serene cul-de-sac lot with only one neighbor, this property provides a peaceful retreat with modern comforts. Inside you will find a beautifully appointed kitchen, featuring sleek granite countertops, perfect for family or entertaining. Freshly updated with newer carpet and interior paint, the interior feels bright and inviting. The spacious master suite is a true sanctuary, complete with a large walk-in closet and a luxurious master bathroom showcasing dual sinks, a private toilet room, and a relaxing soaking tub. Step outside to a low-maintenance backyard designed for effortless enjoyment, featuring an automatic drip system, a built-in BBQ, and a natural gas fire pit-ideal for entertaining or unwinding under the stars. The indoor/outdoor surround sound system elevates the ambiance, creating the perfect setting for gatherings. Additional highlights include a water softener, RO unit, and ample storage cabinets in the garage, ensuring convenience and practicality. This home combines modern upgrades with a prime location, offering both comfort and style.
Zillow last checked: 8 hours ago
Listing updated: January 30, 2026 at 10:16am
Listed by:
Christina M Fox 480-825-6471,
ProSmart Realty
Bought with:
David Rosenfeld, SA672970000
RE/MAX Signature
Source: ARMLS,MLS#: 6935475

Facts & features
Interior
Bedrooms & bathrooms
- Bedrooms: 3
- Bathrooms: 2
- Full bathrooms: 2
Heating
- Natural Gas
Cooling
- Central Air, Ceiling Fan(s), Programmable Thmstat
Appliances
- Included: Refrigerator, Dishwasher, Disposal, Water Purifier
- Laundry: Inside
Features
- High Speed Internet, Double Vanity, Breakfast Bar, 9+ Flat Ceilings, No Interior Steps, Kitchen Island, Pantry, Full Bth Master Bdrm, Separate Shwr & Tub
- Flooring: Carpet, Tile
- Windows: Solar Screens, Double Pane Windows
- Has basement: No
Interior area
- Total structure area: 1,451
- Total interior livable area: 1,451 sqft
Property
Parking
- Total spaces: 4
- Parking features: Garage Door Opener, Direct Access, Attch'd Gar Cabinets
- Garage spaces: 2
- Uncovered spaces: 2
Features
- Stories: 1
- Patio & porch: Covered
- Exterior features: Storage, Built-in Barbecue
- Spa features: None
- Fencing: Block
- Has view: Yes
- View description: Mountain(s)
- Waterfront features: Wash
Lot
- Size: 6,062 sqft
- Features: Sprinklers In Rear, Sprinklers In Front, Desert Back, Desert Front, Cul-De-Sac, Auto Timer H2O Front, Auto Timer H2O Back
Details
- Parcel number: 21110898
Construction
Type & style
- Home type: SingleFamily
- Architectural style: Ranch
- Property subtype: Single Family Residence
Materials
- Stucco, Wood Frame, Painted
- Roof: Tile
Condition
- Year built: 2007
Details
- Builder name: Pulte
Utilities & green energy
- Sewer: Private Sewer
- Water: Pvt Water Company
Community & neighborhood
Community
- Community features: Pool, Golf, Pickleball, Community Spa, Community Spa Htd, Community Media Room, Tennis Court(s), Playground, Biking/Walking Path, Fitness Center
Location
- Region: Florence
- Subdivision: ANTHEM AT MERRILL RANCH PHASE 1A UNIT 19
HOA & financial
HOA
- Has HOA: Yes
- HOA fee: $369 quarterly
- Services included: Maintenance Grounds
- Association name: Anthem Parkside
- Association phone: 602-957-9191
- Second HOA fee: $135 quarterly
- Second association name: Anthem Merrill Ranch
- Second association phone: 602-957-9191
Other
Other facts
- Listing terms: Cash,Conventional,1031 Exchange,FHA,VA Loan
- Ownership: Fee Simple
Price history
| Date | Event | Price |
|---|---|---|
| 1/16/2026 | Sold | $295,000-1.6%$203/sqft |
Source: | ||
| 12/31/2025 | Contingent | $299,900$207/sqft |
Source: | ||
| 12/29/2025 | Price change | $299,900-3.3%$207/sqft |
Source: | ||
| 10/18/2025 | Listed for sale | $310,000-8.8%$214/sqft |
Source: | ||
| 10/31/2023 | Sold | $340,000-1.4%$234/sqft |
Source: | ||
Public tax history
| Year | Property taxes | Tax assessment |
|---|---|---|
| 2026 | $1,921 +4.5% | $26,202 +2.6% |
| 2025 | $1,838 -13.2% | $25,527 -21.7% |
| 2024 | $2,118 +2.3% | $32,592 +58% |
Find assessor info on the county website
Neighborhood: Merrill Ranch
Nearby schools
GreatSchools rating
- 5/10Anthem Elementary SchoolGrades: PK-9Distance: 0.5 mi
- 4/10Florence High SchoolGrades: 7-12Distance: 5.8 mi
Schools provided by the listing agent
- Elementary: Florence K-8
- Middle: Florence K-8
- High: Florence High School
- District: Florence Unified School District
Source: ARMLS. This data may not be complete. We recommend contacting the local school district to confirm school assignments for this home.
Get a cash offer in 3 minutes
Find out how much your home could sell for in as little as 3 minutes with a no-obligation cash offer.
Estimated market value$294,900
Get a cash offer in 3 minutes
Find out how much your home could sell for in as little as 3 minutes with a no-obligation cash offer.
Estimated market value
$294,900


