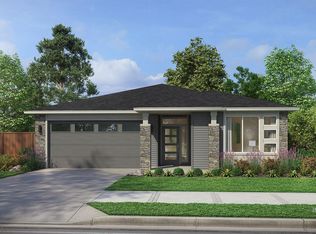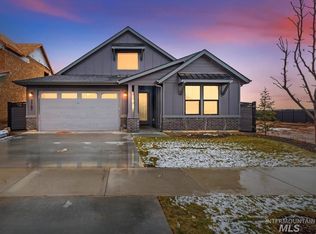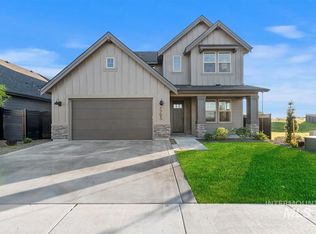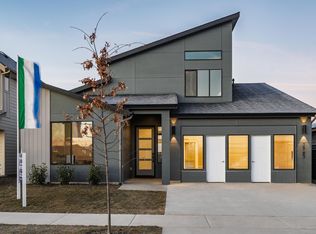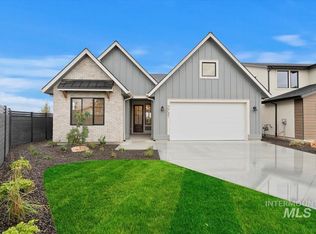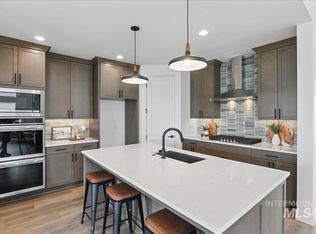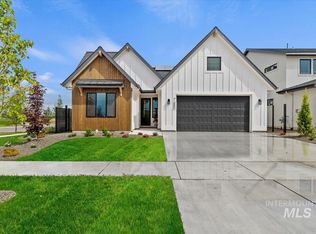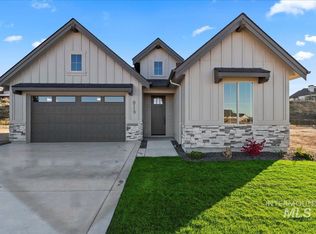7779 W Daybreak Run Ct, Meridian, ID 83646
What's special
- 33 days |
- 905 |
- 67 |
Zillow last checked: 8 hours ago
Listing updated: December 04, 2025 at 01:58pm
Annie Valentine 208-901-0179,
Homes of Idaho,
Scott Martin 208-608-2460,
Homes of Idaho
Travel times
Schedule tour
Select your preferred tour type — either in-person or real-time video tour — then discuss available options with the builder representative you're connected with.
Open houses
Facts & features
Interior
Bedrooms & bathrooms
- Bedrooms: 4
- Bathrooms: 3
- Main level bathrooms: 1
- Main level bedrooms: 1
Primary bedroom
- Level: Main
Bedroom 2
- Level: Upper
Bedroom 3
- Level: Upper
Bedroom 4
- Level: Upper
Kitchen
- Level: Main
Heating
- Forced Air, Natural Gas
Cooling
- Central Air
Appliances
- Included: Gas Water Heater, Dishwasher, Disposal, Double Oven, Microwave, Oven/Range Built-In, Gas Range
Features
- Bath-Master, Bed-Master Main Level, Split Bedroom, Den/Office, Great Room, Double Vanity, Walk-In Closet(s), Pantry, Kitchen Island, Quartz Counters, Number of Baths Main Level: 1, Number of Baths Upper Level: 1
- Flooring: Tile, Carpet, Laminate
- Has basement: No
- Number of fireplaces: 1
- Fireplace features: One, Gas, Insert
Interior area
- Total structure area: 2,272
- Total interior livable area: 2,272 sqft
- Finished area above ground: 2,272
- Finished area below ground: 0
Property
Parking
- Total spaces: 2
- Parking features: Attached, Driveway
- Attached garage spaces: 2
- Has uncovered spaces: Yes
Features
- Levels: Two
- Patio & porch: Covered Patio/Deck
- Pool features: Community, Pool
- Fencing: Full,Vinyl
Lot
- Size: 5,749.92 Square Feet
- Features: Sm Lot 5999 SF, Irrigation Available, Sidewalks, Auto Sprinkler System, Full Sprinkler System, Pressurized Irrigation Sprinkler System
Details
- Parcel number: R4238640200
- Zoning: City of Star-R-3/PUD/DA
Construction
Type & style
- Home type: SingleFamily
- Property subtype: Single Family Residence
Materials
- Frame, HardiPlank Type
- Foundation: Crawl Space
- Roof: Composition,Architectural Style
Condition
- New Construction
- New construction: Yes
- Year built: 2025
Details
- Builder name: Pacific Lifestyle Homes
Utilities & green energy
- Water: Public
- Utilities for property: Sewer Connected
Community & HOA
Community
- Subdivision: Inspirado
HOA
- Has HOA: Yes
- HOA fee: $600 quarterly
Location
- Region: Meridian
Financial & listing details
- Price per square foot: $264/sqft
- Annual tax amount: $750
- Date on market: 11/9/2025
- Listing terms: Cash,Conventional,FHA,VA Loan
- Ownership: Fee Simple
- Road surface type: Paved
About the community
Source: Pacific Lifestyle Homes
24 homes in this community
Available homes
| Listing | Price | Bed / bath | Status |
|---|---|---|---|
Current home: 7779 W Daybreak Run Ct | $599,900 | 4 bed / 3 bath | Available |
| 6669 N Wonder Ave | $874,900 | 5 bed / 5 bath | Move-in ready |
| 7624 W Old School St | $644,900 | 4 bed / 3 bath | Available |
| 6721 N Wonder Ave | $649,900 | 3 bed / 3 bath | Available |
| 7580 W Old School St | $679,900 | 3 bed / 4 bath | Available |
| 6749 N Wonder Ave | $694,900 | 4 bed / 3 bath | Available |
| 6732 N Magic Mallard Ave | $699,900 | 3 bed / 4 bath | Available |
| 7649 W Whisper Ridge Dr | $699,900 | 5 bed / 3 bath | Available |
| 7660 W Old School St | $719,900 | 5 bed / 3 bath | Available |
| 6755 N Ellis Park Ave | $879,900 | 3 bed / 3 bath | Available |
| 6773 N Ellis Park Ave | $944,900 | 4 bed / 4 bath | Available |
| 6684 N Wonder Ave | $799,900 | 3 bed / 4 bath | Available January 2026 |
| 6743 N Wonder Ave | $684,900 | 3 bed / 2 bath | Available February 2026 |
| 7566 W Old School St | $784,900 | 4 bed / 3 bath | Available February 2026 |
| 6699 N Wonder Ave | $799,900 | 5 bed / 4 bath | Available February 2026 |
Available lots
| Listing | Price | Bed / bath | Status |
|---|---|---|---|
| N Wonder Ave | $649,900+ | 3 bed / 3 bath | Customizable |
| 11/3 N Wonder Ave | $678,900+ | 3 bed / 4 bath | Customizable |
| W Old School Ln | $678,900+ | 3 bed / 4 bath | Customizable |
| 14/3 N Wonder Ave | $684,900+ | 2 bed / 2 bath | Customizable |
| 15/3 N Wonder Ave | $684,900+ | 2 bed / 2 bath | Customizable |
| 15/4 W Whisper Ridge Dr | $694,900+ | 4 bed / 3 bath | Customizable |
| N Ellis Park Ave | $944,900+ | 4 bed / 4 bath | Customizable |
| 13/4 W Whisper Ridge Dr | - | - | Customizable |
| 14/4 W Whisper Ridge Dr | - | - | Customizable |
Source: Pacific Lifestyle Homes
Contact builder

By pressing Contact builder, you agree that Zillow Group and other real estate professionals may call/text you about your inquiry, which may involve use of automated means and prerecorded/artificial voices and applies even if you are registered on a national or state Do Not Call list. You don't need to consent as a condition of buying any property, goods, or services. Message/data rates may apply. You also agree to our Terms of Use.
Learn how to advertise your homesEstimated market value
Not available
Estimated sales range
Not available
Not available
Price history
Price history is unavailable.
Public tax history
Monthly payment
Neighborhood: 83646
Nearby schools
GreatSchools rating
- 8/10PLEASANT VIEW ELEMENTARYGrades: PK-5Distance: 2.2 mi
- 9/10STAR MIDDLE SCHOOLGrades: 6-8Distance: 3.3 mi
- 10/10Owyhee High SchoolGrades: 9-12Distance: 2 mi
Schools provided by the builder
- Elementary: Pleasant View Elementary
- Middle: Star Middle School
- High: Owyhee High School
- District: West Ada School District
Source: Pacific Lifestyle Homes. This data may not be complete. We recommend contacting the local school district to confirm school assignments for this home.
