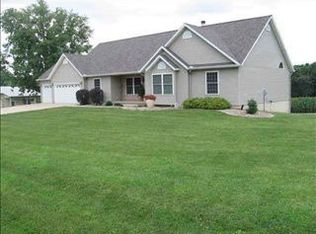Updated Large Ranch on 1.2 Beautiful Acres.. The Views from This Home Are Beyond Stunning ~ SO much Privacy. Updated Kitchen with Abundant White Cabinetry, Updated Modern Countertops, Backsplash, Newer Updated Stainless Appliances, Eat~in Bar & open to the light and airy Dining Room. First-Floor Roomy Laundry. Wood floors in the hallway to Bedrooms. Main Floor Master with 2 Walk-in Closets, Full Bath ~ Double Sink Vanity, Skylight, With Gorgeous Walk In Shower, Additional 2 Large Bedrooms on the Main. Cozy 4 seasons room off Kitchen area with WB Fireplace. Open Living Room with Fabulous Natural Lighting. Finished Lower Level with Large Family room with WB Fireplace, Rec room, 4th Bedroom, Full Bath & tons of open unfinished area with painted floors. Radon mitigation system already installed. Heated 3 car garage with Sink and 2 Ceiling Fans. New Amana 16 Seer AC and 95 % Efficeint Furnace ~ Fall 2020. Roof Approx. 10 years old . Generator that is set up to run essential items for power outages. Outside Storage Shed with Lights and Power ~about 500 Square Feet. Massive Concrete Patio for Entertaining. Quick and Easy drive to Rivian. Make us an offer !!
This property is off market, which means it's not currently listed for sale or rent on Zillow. This may be different from what's available on other websites or public sources.
