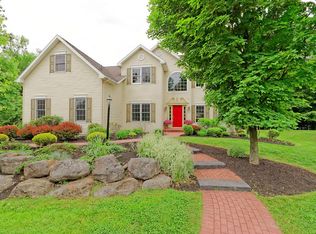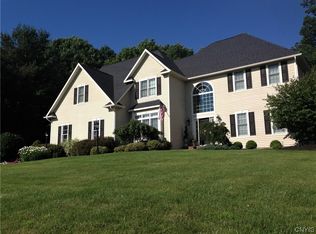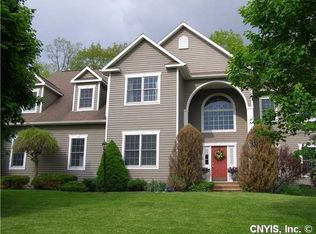Closed
$550,000
7778 Rolling Ridge Dr, Manlius, NY 13104
5beds
3,596sqft
Single Family Residence
Built in 2002
1 Acres Lot
$673,800 Zestimate®
$153/sqft
$4,218 Estimated rent
Home value
$673,800
$633,000 - $714,000
$4,218/mo
Zestimate® history
Loading...
Owner options
Explore your selling options
What's special
Fantastic Cordelle Built transitional in popular Hunter’s Ridge. Built to efficient Energy Star standards in 2002. You enter this gracious home through a beautiful front door with leaded glass to a spacious 2 story foyer with ceramic flooring. To the right you view a flex room with cherry floors separated by glass French pocket doors. Straight ahead is a great room with gleaming cherry hardwood floors, an illuminated tray ceiling, 2-sided gas fireplace and built in cabinetry with home theater wiring. Through the great room you can see the fantastic sunroom with sunken hot tub separated by sliding glass doors. Off the sunroom and great room is the primary suite with His and Her's closets that lead to the large shower bath with double vanities. The kitchen offers abundant cabinetry and newer stainless-steel appliances with granite and solid surface counter tops and ceramic floors. The home includes a large mudroom off the 3-car garage, convenient 1st floor laundry, 1st floor guest bedroom and shower bath. 2nd floor features 3 freshly painted bedrooms, 2 baths and a loft with bookcase. 1200sf finished basement game room & workout area with full bath. 1-acre wooded lot & FM schools.
Zillow last checked: 8 hours ago
Listing updated: December 23, 2023 at 07:54am
Listed by:
Robert DeForest III 315-682-2220,
Cordelle Realty
Bought with:
Stacey Kelso-O'Connor, 10301221285
Howard Hanna Real Estate
Source: NYSAMLSs,MLS#: S1490645 Originating MLS: Syracuse
Originating MLS: Syracuse
Facts & features
Interior
Bedrooms & bathrooms
- Bedrooms: 5
- Bathrooms: 5
- Full bathrooms: 5
- Main level bathrooms: 2
- Main level bedrooms: 2
Heating
- Gas, Zoned, Forced Air
Cooling
- Zoned, Central Air
Appliances
- Included: Dishwasher, Electric Oven, Electric Range, Disposal, Gas Water Heater, Microwave, Refrigerator
- Laundry: Main Level
Features
- Breakfast Bar, Ceiling Fan(s), Den, Entrance Foyer, Eat-in Kitchen, Separate/Formal Living Room, Granite Counters, Great Room, Home Office, Hot Tub/Spa, Kitchen Island, Pantry, Pull Down Attic Stairs, Sliding Glass Door(s), Solid Surface Counters, Skylights, Bedroom on Main Level, Main Level Primary, Primary Suite, Programmable Thermostat
- Flooring: Carpet, Ceramic Tile, Hardwood, Varies
- Doors: Sliding Doors
- Windows: Leaded Glass, Skylight(s)
- Basement: Partially Finished,Sump Pump
- Attic: Pull Down Stairs
- Number of fireplaces: 1
Interior area
- Total structure area: 3,596
- Total interior livable area: 3,596 sqft
Property
Parking
- Total spaces: 3
- Parking features: Attached, Garage, Garage Door Opener
- Attached garage spaces: 3
Features
- Levels: Two
- Stories: 2
- Patio & porch: Deck
- Exterior features: Blacktop Driveway, Deck
- Has spa: Yes
- Spa features: Hot Tub
- Fencing: Pet Fence
Lot
- Size: 1 Acres
- Dimensions: 180 x 350
- Features: Wooded
Details
- Parcel number: 31388911100000060140000000
- Special conditions: Standard
Construction
Type & style
- Home type: SingleFamily
- Architectural style: Colonial,Transitional
- Property subtype: Single Family Residence
Materials
- Stone, Vinyl Siding, Copper Plumbing
- Foundation: Poured
- Roof: Asphalt
Condition
- Resale
- Year built: 2002
Details
- Builder model: Cordelle/Kennesaw
Utilities & green energy
- Electric: Circuit Breakers
- Sewer: Connected
- Water: Connected, Public
- Utilities for property: Cable Available, Sewer Connected, Water Connected
Green energy
- Energy efficient items: Appliances, HVAC, Lighting
Community & neighborhood
Security
- Security features: Radon Mitigation System
Location
- Region: Manlius
- Subdivision: Hunter's Ridge
Other
Other facts
- Listing terms: Cash,Conventional
Price history
| Date | Event | Price |
|---|---|---|
| 12/19/2023 | Sold | $550,000-8.3%$153/sqft |
Source: | ||
| 11/9/2023 | Pending sale | $599,900$167/sqft |
Source: | ||
| 10/31/2023 | Contingent | $599,900$167/sqft |
Source: | ||
| 10/1/2023 | Price change | $599,900-3.2%$167/sqft |
Source: | ||
| 9/21/2023 | Price change | $619,900-4.6%$172/sqft |
Source: | ||
Public tax history
| Year | Property taxes | Tax assessment |
|---|---|---|
| 2024 | -- | $657,600 +15.3% |
| 2023 | -- | $570,200 +13% |
| 2022 | -- | $504,400 +13% |
Find assessor info on the county website
Neighborhood: 13104
Nearby schools
GreatSchools rating
- 8/10Eagle Hill Middle SchoolGrades: 5-8Distance: 1.2 mi
- 9/10Fayetteville Manlius Senior High SchoolGrades: 9-12Distance: 1.7 mi
- 6/10Mott Road Elementary SchoolGrades: K-4Distance: 3.4 mi
Schools provided by the listing agent
- District: Fayetteville-Manlius
Source: NYSAMLSs. This data may not be complete. We recommend contacting the local school district to confirm school assignments for this home.


