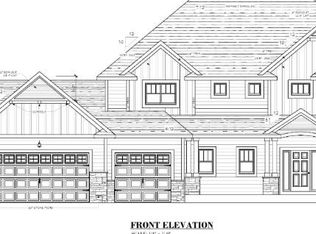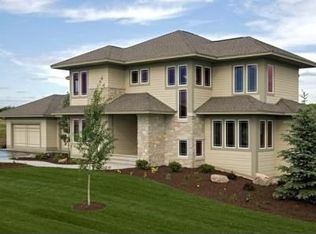Welcome to Country Joe's Spring Parade of Homes model, the Watkins, in the area's most exclusive neighborhood, The Territory! This new home features custom cabinets with quartz countertops, upgraded kitchen appliances (featuring a gorgeous wood & oversized fridge/freezer), formal & informal dining, main level flex room, fully finished lower level including wet bar with floating shelves, beverage fridge & island, 4 stall garage & screen porch. The great room includes a gas fireplace with birch mantle & natural stone surround with custom stained built-ins for storage/display. The mudroom's drop zone, stained lockers & roomy WIC make staying organized easy - leave notes & reminders on the chalkboard entry door! The box vaulted master bedroom with en suite pass thru bath & WIC, laundry room, 3 other oversized bedrooms & 2 additional baths finish off the outstanding upper level! Enjoy amenities like The Lodge pool, walking trails & much more. ~ $44K limited time discount included in price!
This property is off market, which means it's not currently listed for sale or rent on Zillow. This may be different from what's available on other websites or public sources.

