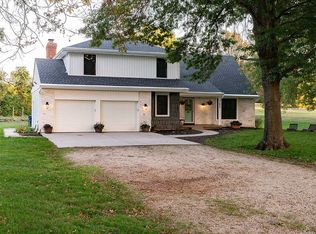Sold
Price Unknown
7777 Gleason Rd, Shawnee, KS 66227
4beds
4,183sqft
Single Family Residence
Built in 1998
10.25 Acres Lot
$1,315,200 Zestimate®
$--/sqft
$4,532 Estimated rent
Home value
$1,315,200
$1.21M - $1.43M
$4,532/mo
Zestimate® history
Loading...
Owner options
Explore your selling options
What's special
Offer received sight unseen and contract accepted...
Zillow last checked: 8 hours ago
Listing updated: July 07, 2023 at 01:26pm
Listing Provided by:
Kevin Kiehnhoff 816-289-1839,
Coldwell Banker Regan Realtors
Bought with:
Kevin Straub, BR00052428
EXP Realty LLC
Source: Heartland MLS as distributed by MLS GRID,MLS#: 2439729
Facts & features
Interior
Bedrooms & bathrooms
- Bedrooms: 4
- Bathrooms: 7
- Full bathrooms: 5
- 1/2 bathrooms: 2
Primary bedroom
- Features: Walk-In Closet(s)
- Level: First
- Area: 342 Square Feet
- Dimensions: 19 x 18
Bedroom 2
- Features: Carpet, Ceiling Fan(s), Walk-In Closet(s)
- Level: Second
- Area: 224 Square Feet
- Dimensions: 14 x 16
Bedroom 3
- Features: Carpet, Ceiling Fan(s), Walk-In Closet(s)
- Level: Second
- Area: 225 Square Feet
- Dimensions: 15 x 15
Bedroom 4
- Features: Carpet, Ceiling Fan(s), Walk-In Closet(s)
- Level: Second
- Area: 210 Square Feet
- Dimensions: 14 x 15
Primary bathroom
- Features: Ceiling Fan(s), Separate Shower And Tub
- Level: First
Bathroom 3
- Level: Second
Bathroom 4
- Level: Second
Bathroom 5
- Level: Basement
Dining room
- Level: First
- Area: 144 Square Feet
- Dimensions: 12 x 12
Great room
- Features: Carpet, Ceiling Fan(s), Fireplace
- Level: First
- Area: 342 Square Feet
- Dimensions: 18 x 19
Half bath
- Level: First
Hearth room
- Level: First
- Area: 300 Square Feet
- Dimensions: 20 x 15
Kitchen
- Features: Built-in Features, Kitchen Island, Pantry
- Level: First
- Area: 238 Square Feet
- Dimensions: 14 x 17
Laundry
- Features: Built-in Features, Ceiling Fan(s), Ceramic Tiles
- Level: First
- Area: 130 Square Feet
- Dimensions: 10 x 13
Other
- Features: Shower Only
- Level: First
Heating
- Natural Gas, Zoned
Cooling
- Electric, Zoned
Appliances
- Included: Dishwasher, Disposal, Double Oven, Dryer, Humidifier, Microwave, Refrigerator, Built-In Electric Oven, Washer
- Laundry: Main Level, Off The Kitchen
Features
- Bidet, Ceiling Fan(s), Central Vacuum, Kitchen Island, Pantry, Vaulted Ceiling(s), Walk-In Closet(s)
- Flooring: Wood
- Basement: Full,Interior Entry,Walk-Out Access
- Number of fireplaces: 2
- Fireplace features: Great Room, Hearth Room, Master Bedroom
Interior area
- Total structure area: 4,183
- Total interior livable area: 4,183 sqft
- Finished area above ground: 4,183
- Finished area below ground: 0
Property
Parking
- Total spaces: 10
- Parking features: Attached, Detached, Garage Door Opener, Garage Faces Front, Garage Faces Side
- Attached garage spaces: 10
Features
- Patio & porch: Patio, Porch
- Spa features: Bath
- Fencing: Partial
- Waterfront features: Pond
Lot
- Size: 10.25 Acres
- Features: Acreage
Details
- Additional structures: Outbuilding, Shed(s)
- Parcel number: QP764600000001
- Special conditions: Bank Owned Property
Construction
Type & style
- Home type: SingleFamily
- Architectural style: Traditional
- Property subtype: Single Family Residence
Materials
- Brick Trim, Stucco
- Roof: Composition
Condition
- Year built: 1998
Details
- Builder name: Vankeirsbilck
Utilities & green energy
- Sewer: Septic Tank
- Water: Public
Community & neighborhood
Security
- Security features: Security System, Smoke Detector(s)
Location
- Region: Shawnee
- Subdivision: Other
Other
Other facts
- Listing terms: Cash,Conventional
- Ownership: Other
Price history
| Date | Event | Price |
|---|---|---|
| 7/7/2023 | Sold | -- |
Source: | ||
| 6/13/2023 | Pending sale | $1,150,000+28.5%$275/sqft |
Source: | ||
| 8/16/2012 | Sold | -- |
Source: | ||
| 4/12/2012 | Price change | $895,000-0.6%$214/sqft |
Source: Keller Williams Realty Partner #1771859 Report a problem | ||
| 3/29/2012 | Price change | $900,000-7.7%$215/sqft |
Source: Keller Williams Realty Partner #1771859 Report a problem | ||
Public tax history
| Year | Property taxes | Tax assessment |
|---|---|---|
| 2024 | $16,703 +6.5% | $141,969 +6.7% |
| 2023 | $15,690 +4.7% | $133,050 +6.8% |
| 2022 | $14,990 | $124,581 +9.2% |
Find assessor info on the county website
Neighborhood: 66227
Nearby schools
GreatSchools rating
- 8/10Mize Elementary SchoolGrades: PK-5Distance: 1.1 mi
- 6/10Mill Creek Middle SchoolGrades: 6-8Distance: 1.1 mi
- 10/10De Soto High SchoolGrades: 8-12Distance: 7 mi
Schools provided by the listing agent
- Elementary: Mize
- Middle: Mill Creek
- High: De Soto
Source: Heartland MLS as distributed by MLS GRID. This data may not be complete. We recommend contacting the local school district to confirm school assignments for this home.
Get a cash offer in 3 minutes
Find out how much your home could sell for in as little as 3 minutes with a no-obligation cash offer.
Estimated market value
$1,315,200
Get a cash offer in 3 minutes
Find out how much your home could sell for in as little as 3 minutes with a no-obligation cash offer.
Estimated market value
$1,315,200
