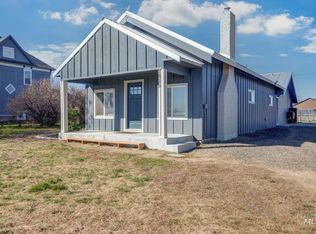Sold
Price Unknown
7777 Elmore Rd, Fruitland, ID 83619
4beds
2baths
2,001sqft
Single Family Residence
Built in 1909
0.92 Acres Lot
$498,500 Zestimate®
$--/sqft
$2,181 Estimated rent
Home value
$498,500
$469,000 - $528,000
$2,181/mo
Zestimate® history
Loading...
Owner options
Explore your selling options
What's special
Historical charm combined with modern updates showcase this stunning country home perfectly which sits on almost 1 acre! Highlighted by open and bright spaces, custom lighting throughout, newer LVP flooring, and mountain views. The stunning updated kitchen features stainless steel LG appliances, portable island, deep sink, and pantry. Main level boasts two living areas with two covered porches, a formal dining area with built-in cabinetry, and office nook. Escape upstairs to four bedrooms with walk-in closets and an updated bathroom. Master bedroom has a walk out covered balcony to sit & enjoy the beautiful morning sunrises with views of Squaw Butte. Entertain in the spacious fully fenced yard which has a firepit, front & side covered porches, mature trees, six garden boxes, peach tree, raspberry & blueberry bushes, and a shed. The oversized 2 car garage can be used as a shop and has a second story storage loft. Bring your toys and animals to delight in this charming property without HOA or CC&Rs!!
Zillow last checked: 8 hours ago
Listing updated: May 05, 2023 at 10:35am
Listed by:
Jeffrey Wills 208-631-8775,
Amherst Madison,
Victoria Middleton 208-703-7615,
Amherst Madison
Bought with:
Cassie Kelleher
Silvercreek Realty Group
Jeremiah Kelleher
Silvercreek Realty Group
Source: IMLS,MLS#: 98871044
Facts & features
Interior
Bedrooms & bathrooms
- Bedrooms: 4
- Bathrooms: 2
- Main level bathrooms: 1
Primary bedroom
- Level: Upper
- Area: 182
- Dimensions: 14 x 13
Bedroom 2
- Level: Upper
- Area: 143
- Dimensions: 13 x 11
Bedroom 3
- Level: Upper
- Area: 208
- Dimensions: 16 x 13
Bedroom 4
- Level: Upper
- Area: 143
- Dimensions: 13 x 11
Dining room
- Level: Main
- Area: 150
- Dimensions: 10 x 15
Family room
- Level: Main
- Area: 252
- Dimensions: 14 x 18
Kitchen
- Level: Main
- Area: 221
- Dimensions: 17 x 13
Living room
- Level: Main
- Area: 224
- Dimensions: 14 x 16
Heating
- Electric, Wall Furnace
Cooling
- Has cooling: Yes
Appliances
- Included: Electric Water Heater, Tank Water Heater, Dishwasher, Disposal, Microwave, Oven/Range Freestanding, Refrigerator, Washer, Dryer, Water Softener Owned
Features
- Formal Dining, Walk-In Closet(s), Pantry, Kitchen Island, Number of Baths Main Level: 1, Number of Baths Upper Level: 1
- Has basement: No
- Has fireplace: No
Interior area
- Total structure area: 2,001
- Total interior livable area: 2,001 sqft
- Finished area above ground: 2,001
- Finished area below ground: 0
Property
Parking
- Total spaces: 2
- Parking features: Detached, RV Access/Parking
- Garage spaces: 2
Features
- Levels: Two
- Patio & porch: Covered Patio/Deck
- Has view: Yes
Lot
- Size: 0.92 Acres
- Dimensions: 404' x 100'
- Features: 1/2 - .99 AC, Garden, Horses, Irrigation Available, Views, Chickens, Full Sprinkler System, Manual Sprinkler System, Irrigation Sprinkler System
Details
- Additional structures: Shed(s)
- Parcel number: 08N05W232250
- Horses can be raised: Yes
Construction
Type & style
- Home type: SingleFamily
- Property subtype: Single Family Residence
Materials
- Frame, Wood Siding
- Roof: Composition,Metal
Condition
- Year built: 1909
Utilities & green energy
- Sewer: Septic Tank
- Water: Well
Community & neighborhood
Location
- Region: Fruitland
Other
Other facts
- Listing terms: Cash,Conventional,FHA,USDA Loan,VA Loan
- Ownership: Fee Simple
Price history
Price history is unavailable.
Public tax history
| Year | Property taxes | Tax assessment |
|---|---|---|
| 2025 | -- | $394,740 -7.8% |
| 2024 | $999 +42.8% | $428,330 +16.4% |
| 2023 | $699 -29.3% | $367,858 -0.1% |
Find assessor info on the county website
Neighborhood: 83619
Nearby schools
GreatSchools rating
- 4/10Fruitland Middle SchoolGrades: 5-8Distance: 1.5 mi
- 6/10Fruitland High SchoolGrades: 9-12Distance: 1.5 mi
- NAFruitland Elementary SchoolGrades: PK-4Distance: 1.6 mi
Schools provided by the listing agent
- Elementary: Fruitland
- Middle: Fruitland
- High: Fruitland
- District: Fruitland School District #373
Source: IMLS. This data may not be complete. We recommend contacting the local school district to confirm school assignments for this home.
