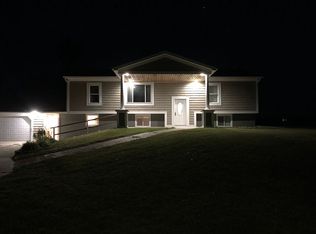Sold for $255,000
$255,000
7777 E Sanilac Rd, Kingston, MI 48741
2beds
1,559sqft
Single Family Residence
Built in 1982
2.21 Acres Lot
$284,300 Zestimate®
$164/sqft
$1,352 Estimated rent
Home value
$284,300
$264,000 - $304,000
$1,352/mo
Zestimate® history
Loading...
Owner options
Explore your selling options
What's special
Stop in and see all this home has to offer!**Price drop! Spectacular on Sanilac!**This sprawling ranch home is situated on just over two acres in Kingston Twp and is completely move-in-ready. The spacious living room greets you as you enter the home and has brand new carpet and tons of natural light. The kitchen includes all appliances, has an oversized pantry and ceramic tile floors. Just off the kitchen is a cozy family room with wood burning fireplace and patio doors that open to the spacious backyard. The two bedrooms are a great size have new paint and flooring. The bathroom, combination laundry room off the garage has a stunning new tile walk-in-shower and tile floor. The basement has tons of potential for additional living space, storage, workshop, etc., the options are limitless. This is a solid built home featuring a 2.5car garage, partially tree-line yard and has a shed with electric. This home also has a brand-new furnace as of 3/28/2024 with a transferable warranty to the new buyer. Schedule your private showing today and make this house your new home!
Zillow last checked: 8 hours ago
Listing updated: October 15, 2024 at 10:33am
Listed by:
Kimberly Kloha 989-737-8023,
EXP Realty
Bought with:
Kim Hart, 6502339975
Hart Realty
Source: MiRealSource,MLS#: 50137412 Originating MLS: Saginaw Board of REALTORS
Originating MLS: Saginaw Board of REALTORS
Facts & features
Interior
Bedrooms & bathrooms
- Bedrooms: 2
- Bathrooms: 2
- Full bathrooms: 2
- Main level bathrooms: 2
- Main level bedrooms: 2
Bedroom 1
- Features: Laminate
- Level: Main
- Area: 208
- Dimensions: 13 x 16
Bedroom 2
- Features: Laminate
- Level: Main
- Area: 208
- Dimensions: 13 x 16
Bathroom 1
- Features: Ceramic
- Level: Main
- Area: 80
- Dimensions: 8 x 10
Bathroom 2
- Features: Ceramic
- Level: Main
- Area: 81
- Dimensions: 9 x 9
Dining room
- Features: Ceramic
- Level: Main
- Area: 130
- Dimensions: 10 x 13
Family room
- Features: Carpet
- Level: Main
- Area: 266
- Dimensions: 14 x 19
Kitchen
- Features: Ceramic
- Level: Main
- Area: 195
- Dimensions: 15 x 13
Living room
- Features: Carpet
- Level: Main
- Area: 234
- Dimensions: 18 x 13
Heating
- Forced Air, Natural Gas
Cooling
- Ceiling Fan(s), Central Air
Appliances
- Included: Dishwasher, Dryer, Microwave, Range/Oven, Refrigerator, Washer, Gas Water Heater
- Laundry: First Floor Laundry
Features
- Sump Pump, Pantry, Eat-in Kitchen
- Flooring: Ceramic Tile, Laminate, Carpet
- Basement: Block,Full,Partially Finished,Sump Pump,Crawl Space
- Number of fireplaces: 1
- Fireplace features: Family Room, Wood Burning
Interior area
- Total structure area: 3,118
- Total interior livable area: 1,559 sqft
- Finished area above ground: 1,559
- Finished area below ground: 0
Property
Parking
- Total spaces: 2.5
- Parking features: Garage, Attached, Garage Door Opener, Garage Faces Side
- Attached garage spaces: 2.5
Features
- Levels: One
- Stories: 1
- Patio & porch: Porch
- Frontage type: Road
- Frontage length: 292
Lot
- Size: 2.21 Acres
- Dimensions: 292 x 332
- Features: Deep Lot - 150+ Ft., Large Lot - 65+ Ft., Rural
Details
- Additional structures: Shed(s)
- Parcel number: 015036000220000
- Zoning description: Residential
- Special conditions: Private
Construction
Type & style
- Home type: SingleFamily
- Architectural style: Ranch
- Property subtype: Single Family Residence
Materials
- Brick, Other, Stone
- Foundation: Basement
Condition
- New construction: No
- Year built: 1982
Utilities & green energy
- Sewer: Septic Tank
- Water: Private Well
Community & neighborhood
Location
- Region: Kingston
- Subdivision: N/A
Other
Other facts
- Listing agreement: Exclusive Right To Sell
- Listing terms: Cash,Conventional,FHA,VA Loan
- Road surface type: Paved
Price history
| Date | Event | Price |
|---|---|---|
| 10/15/2024 | Sold | $255,000-1.9%$164/sqft |
Source: | ||
| 9/26/2024 | Pending sale | $259,900$167/sqft |
Source: | ||
| 8/13/2024 | Price change | $259,900-5.5%$167/sqft |
Source: | ||
| 8/5/2024 | Price change | $275,000-1.8%$176/sqft |
Source: | ||
| 6/26/2024 | Listed for sale | $279,900$180/sqft |
Source: | ||
Public tax history
Tax history is unavailable.
Neighborhood: 48741
Nearby schools
GreatSchools rating
- 5/10Kingston Elementary SchoolGrades: PK-6Distance: 3.6 mi
- 8/10Kingston High SchoolGrades: 7-12Distance: 3.9 mi
Schools provided by the listing agent
- District: Kingston Community School District
Source: MiRealSource. This data may not be complete. We recommend contacting the local school district to confirm school assignments for this home.

Get pre-qualified for a loan
At Zillow Home Loans, we can pre-qualify you in as little as 5 minutes with no impact to your credit score.An equal housing lender. NMLS #10287.
