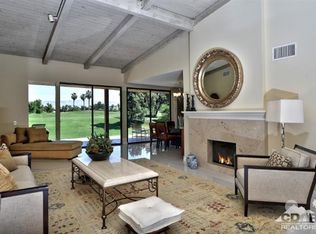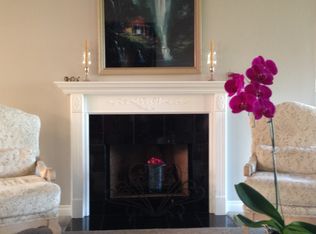Sold for $1,300,000 on 04/03/25
Listing Provided by:
Bob Ross DRE #01256734 760-409-1595,
Grand Luxury Properties,
Sue Ellen Ross DRE #01384455 760-612-7236,
Grand Luxury Properties
Bought with: Debra Kamino & Associates
$1,300,000
77766 Cherokee Rd, Indian Wells, CA 92210
3beds
2,306sqft
Condominium
Built in 1979
-- sqft lot
$1,275,000 Zestimate®
$564/sqft
$7,903 Estimated rent
Home value
$1,275,000
$1.15M - $1.42M
$7,903/mo
Zestimate® history
Loading...
Owner options
Explore your selling options
What's special
Furnished 3 bedrooms, 3 ensuite baths, 2 car plus golf cart garage, 2306 Sq. Ft. Sandpiper Cove Condo located with remarkable double fairway and mountain views at prestigious Indian Wells Country Club. Gorgeous and updated with paid Solar and 2 Nest programmable Beautiful thermostats for maximizing energy efficiency. Enter into a large, charming red saltillo tiled private front courtyard. The double glass front door entry opens to the beautiful Great Room featuring vaulted beamed ceilings, travertine fireplace, and panoramic 9th and 18th fairway and mountain views. Plantation shutters, newer exquisite solid wood doors and chiseled pave style travertine floors throughout interior, and numerous built-ins for ample storage. Kitchen has been remodeled with shaker style cabinets, under cabinet lighting, quartz countertops, bar seating, big pantry, stainless appliances include range, Miele dishwasher, and newer refrigerator. Formal Dining Room has serving area with mirrored and glass shelves and built-in wine cooler. Primary Suite features fabulous views and high ceilings. Primary Bath has a big walk-in closet, marble countertops, dual sinks plus vanity, and a linen closet. Spacious Guest Bedrooms open to private Courtyard and ensuite Baths feature travertine countertops, dual sinks, and walk-in closets. Wonderful extended tiled patio with built-in BBQ, invites you to relax and enjoy this beautiful home and scenery! Heated Community Pool & Spa Steps away!
Zillow last checked: 8 hours ago
Listing updated: April 03, 2025 at 08:54pm
Listing Provided by:
Bob Ross DRE #01256734 760-409-1595,
Grand Luxury Properties,
Sue Ellen Ross DRE #01384455 760-612-7236,
Grand Luxury Properties
Bought with:
Debra Kamino, DRE #01469468
Debra Kamino & Associates
Source: CRMLS,MLS#: 219123408DA Originating MLS: California Desert AOR & Palm Springs AOR
Originating MLS: California Desert AOR & Palm Springs AOR
Facts & features
Interior
Bedrooms & bathrooms
- Bedrooms: 3
- Bathrooms: 3
- Full bathrooms: 3
Primary bedroom
- Features: Primary Suite
Primary bedroom
- Features: Main Level Primary
Bedroom
- Features: Bedroom on Main Level
Bathroom
- Features: Bathtub, Linen Closet, Remodeled, Separate Shower, Vanity
Kitchen
- Features: Kitchen Island, Quartz Counters, Remodeled, Updated Kitchen
Other
- Features: Walk-In Closet(s)
Heating
- Baseboard, Central, Forced Air, Fireplace(s), Natural Gas, Solar, Zoned
Cooling
- Central Air, Gas, Zoned
Appliances
- Included: Dishwasher, Electric Cooking, Electric Oven, Electric Range, Gas Cooking, Gas Cooktop, Disposal, Gas Water Heater, Microwave, Refrigerator, Range Hood, Vented Exhaust Fan, Water To Refrigerator, Water Heater
- Laundry: Laundry Room
Features
- Beamed Ceilings, Breakfast Bar, Tray Ceiling(s), Cathedral Ceiling(s), Dry Bar, Coffered Ceiling(s), Separate/Formal Dining Room, High Ceilings, Open Floorplan, Storage, Bar, Bedroom on Main Level, Main Level Primary, Primary Suite, Walk-In Closet(s)
- Flooring: Stone, Tile
- Doors: Double Door Entry, Sliding Doors
- Windows: Screens, Skylight(s), Shutters
- Has fireplace: Yes
- Fireplace features: Dining Room, Family Room, Free Standing, Gas, Gas Starter, Great Room, Living Room, Masonry, See Through
Interior area
- Total interior livable area: 2,306 sqft
Property
Parking
- Total spaces: 6
- Parking features: Direct Access, Driveway, Garage, Golf Cart Garage, Garage Door Opener, Guest, On Street, Side By Side
- Attached garage spaces: 3
Features
- Levels: One
- Stories: 1
- Patio & porch: Concrete, Covered, Enclosed
- Exterior features: Barbecue
- Has private pool: Yes
- Pool features: Community, Gunite, Electric Heat, In Ground, Lap
- Spa features: Community, Gunite, Heated, In Ground
- Fencing: Brick,Masonry,Stucco Wall,Wrought Iron
- Has view: Yes
- View description: Golf Course, Mountain(s), Panoramic
Lot
- Size: 4,791 sqft
- Features: Back Yard, Close to Clubhouse, Drip Irrigation/Bubblers, Front Yard, Lawn, Landscaped, On Golf Course, Planned Unit Development, Paved, Sprinklers Timer, Sprinklers Manual, Sprinkler System
Details
- Parcel number: 623321021
- Special conditions: Standard
Construction
Type & style
- Home type: Condo
- Property subtype: Condominium
- Attached to another structure: Yes
Materials
- Stucco
- Foundation: Slab
- Roof: Clay,Tar/Gravel
Condition
- Updated/Remodeled
- New construction: No
- Year built: 1979
Utilities & green energy
- Utilities for property: Cable Available
Community & neighborhood
Security
- Security features: Gated Community, 24 Hour Security
Community
- Community features: Golf, Gated, Pool
Location
- Region: Indian Wells
- Subdivision: Indian Wells C.C.
HOA & financial
HOA
- Has HOA: Yes
- HOA fee: $680 monthly
- Amenities included: Pet Restrictions
Other
Other facts
- Listing terms: Cash,Cash to New Loan
Price history
| Date | Event | Price |
|---|---|---|
| 4/3/2025 | Sold | $1,300,000$564/sqft |
Source: | ||
| 3/8/2025 | Pending sale | $1,300,000$564/sqft |
Source: | ||
| 2/10/2025 | Contingent | $1,300,000$564/sqft |
Source: | ||
| 1/23/2025 | Listed for sale | $1,300,000+81.9%$564/sqft |
Source: | ||
| 2/2/2021 | Sold | $714,500-4.6%$310/sqft |
Source: | ||
Public tax history
| Year | Property taxes | Tax assessment |
|---|---|---|
| 2025 | $12,038 +6.6% | $772,854 +2% |
| 2024 | $11,289 +2.5% | $757,701 +2% |
| 2023 | $11,013 +3% | $742,845 +2% |
Find assessor info on the county website
Neighborhood: 92210
Nearby schools
GreatSchools rating
- 8/10Gerald R. Ford Elementary SchoolGrades: K-5Distance: 1.1 mi
- 3/10La Quinta Middle SchoolGrades: 6-8Distance: 2 mi
- 9/10Palm Desert High SchoolGrades: 9-12Distance: 3.3 mi

Get pre-qualified for a loan
At Zillow Home Loans, we can pre-qualify you in as little as 5 minutes with no impact to your credit score.An equal housing lender. NMLS #10287.
Sell for more on Zillow
Get a free Zillow Showcase℠ listing and you could sell for .
$1,275,000
2% more+ $25,500
With Zillow Showcase(estimated)
$1,300,500
