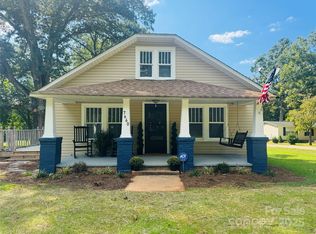Closed
$380,000
7775 Pop Basinger Rd, Rockwell, NC 28138
3beds
3,433sqft
Single Family Residence
Built in 1974
1.22 Acres Lot
$407,500 Zestimate®
$111/sqft
$1,864 Estimated rent
Home value
$407,500
$387,000 - $432,000
$1,864/mo
Zestimate® history
Loading...
Owner options
Explore your selling options
What's special
Seller is in receipt of multiple offers- They are reviewing and will be making a decision Saturday, Feb 3rd. The home has 3 bedrooms, 2 full bathrooms, a private office space, large dining area, a gorgeous sunroom (sunroom furniture remains) and tons of storage.The kitchen area has been updated painted cabinets, new counters/backsplash and appliances (2020/2021) There is a large dining area right off the kitchen and a breakfast bar. The family room has a beautiful fireplace with wood stove (stove remains)The hall bath has a large vanity area, tub/shower combo. Primary bedroom is tucked away on the back of the house for privacy and has an ensuite bath. The unfinished basement has endless possibilities- one side is currently used for storage and one side would be perfect to finish for an in-law area. Please see the feature sheet in MLS for list of items updated by the sellers during their ownership. Fridge, washer, dryer remain. Shed remains as well
Zillow last checked: 8 hours ago
Listing updated: March 07, 2024 at 01:49pm
Listing Provided by:
Trisha Hamilton Trish4realestate@gmail.com,
NextHome Paramount
Bought with:
Tyler Goldsmith
Better Homes and Gardens Real Estate Paracle
Source: Canopy MLS as distributed by MLS GRID,MLS#: 4104395
Facts & features
Interior
Bedrooms & bathrooms
- Bedrooms: 3
- Bathrooms: 2
- Full bathrooms: 2
- Main level bedrooms: 3
Primary bedroom
- Features: Ceiling Fan(s)
- Level: Main
Primary bedroom
- Level: Main
Bedroom s
- Level: Main
Bedroom s
- Level: Main
Bathroom full
- Level: Main
Bathroom full
- Level: Main
Dining room
- Level: Main
Dining room
- Level: Main
Great room
- Level: Main
Great room
- Level: Main
Kitchen
- Level: Main
Kitchen
- Level: Main
Laundry
- Level: Main
Laundry
- Level: Main
Office
- Level: Main
Office
- Level: Main
Heating
- Forced Air, Natural Gas
Cooling
- Central Air
Appliances
- Included: Dishwasher, Dryer, Electric Range, Microwave, Refrigerator, Washer
- Laundry: Utility Room
Features
- Built-in Features
- Flooring: Carpet, Laminate, Linoleum, Vinyl
- Basement: Partially Finished,Walk-Out Access
- Attic: Pull Down Stairs
- Fireplace features: Family Room, Other - See Remarks
Interior area
- Total structure area: 1,911
- Total interior livable area: 3,433 sqft
- Finished area above ground: 1,911
- Finished area below ground: 1,522
Property
Parking
- Total spaces: 2
- Parking features: Attached Garage, Detached Garage, Garage on Main Level
- Attached garage spaces: 2
- Details: 2 Car Detached Garage - 784 Sq Ft
Features
- Levels: One
- Stories: 1
- Patio & porch: Front Porch
- Fencing: Back Yard
Lot
- Size: 1.22 Acres
- Features: Level
Details
- Additional structures: Shed(s)
- Parcel number: 358095
- Zoning: RES
- Special conditions: Standard
- Other equipment: Generator Hookup
Construction
Type & style
- Home type: SingleFamily
- Architectural style: Traditional
- Property subtype: Single Family Residence
Materials
- Brick Full, Vinyl, Wood
- Roof: Shingle
Condition
- New construction: No
- Year built: 1974
Utilities & green energy
- Sewer: Septic Installed
- Water: Well
Community & neighborhood
Security
- Security features: Carbon Monoxide Detector(s)
Location
- Region: Rockwell
- Subdivision: None
Other
Other facts
- Listing terms: Cash,Conventional
- Road surface type: Concrete, Paved
Price history
| Date | Event | Price |
|---|---|---|
| 3/7/2024 | Sold | $380,000-1.3%$111/sqft |
Source: | ||
| 2/5/2024 | Pending sale | $385,000$112/sqft |
Source: | ||
| 2/2/2024 | Listed for sale | $385,000$112/sqft |
Source: | ||
Public tax history
| Year | Property taxes | Tax assessment |
|---|---|---|
| 2025 | $2,413 +4.5% | $339,797 |
| 2024 | $2,309 +17.4% | $339,797 +15.7% |
| 2023 | $1,968 +32.8% | $293,660 +48.2% |
Find assessor info on the county website
Neighborhood: 28138
Nearby schools
GreatSchools rating
- 4/10Rockwell Elementary SchoolGrades: PK-5Distance: 1.4 mi
- 1/10Charles C Erwin Middle SchoolGrades: 6-8Distance: 1.6 mi
- 4/10East Rowan High SchoolGrades: 9-12Distance: 1.5 mi
Schools provided by the listing agent
- Elementary: Rockwell
- Middle: C.C. Erwin
- High: East Rowan
Source: Canopy MLS as distributed by MLS GRID. This data may not be complete. We recommend contacting the local school district to confirm school assignments for this home.
Get a cash offer in 3 minutes
Find out how much your home could sell for in as little as 3 minutes with a no-obligation cash offer.
Estimated market value$407,500
Get a cash offer in 3 minutes
Find out how much your home could sell for in as little as 3 minutes with a no-obligation cash offer.
Estimated market value
$407,500
