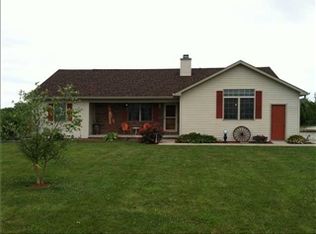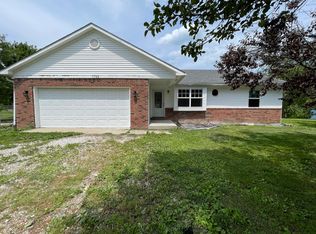Sold
$430,500
7775 N Kitchen Rd, Mooresville, IN 46158
3beds
1,864sqft
Residential, Single Family Residence
Built in 1996
2 Acres Lot
$444,600 Zestimate®
$231/sqft
$1,639 Estimated rent
Home value
$444,600
Estimated sales range
Not available
$1,639/mo
Zestimate® history
Loading...
Owner options
Explore your selling options
What's special
Discover your peaceful retreat in Mooresville nestled on nearly 2 serene acres! This charming ranch home features three inviting bedrooms and two beautifully appointed bathrooms. Enter through the living room, adorned with a vaulted ceiling and a delightful wood-burning fireplace, perfect for cozy evenings. The spacious family room welcomes gatherings, while the kitchen showcases gleaming white cabinets and modern stainless steel appliances. The primary suite is a true sanctuary, boasting a stunning cathedral ceiling. The large pole barn and huge backyard await your creative touch. With no HOA, embrace the freedom to personalize your outdoor space and make this lovely home your own.
Zillow last checked: 8 hours ago
Listing updated: July 02, 2025 at 10:59am
Listing Provided by:
Richard Gillette 317-716-5255,
Highgarden Real Estate,
Corey Gillette,
Highgarden Real Estate
Bought with:
Jobea Trefny
Carpenter, REALTORS®
Source: MIBOR as distributed by MLS GRID,MLS#: 22017845
Facts & features
Interior
Bedrooms & bathrooms
- Bedrooms: 3
- Bathrooms: 2
- Full bathrooms: 2
- Main level bathrooms: 2
- Main level bedrooms: 3
Primary bedroom
- Features: Carpet
- Level: Main
- Area: 180 Square Feet
- Dimensions: 15x12
Bedroom 2
- Features: Carpet
- Level: Main
- Area: 120 Square Feet
- Dimensions: 12x10
Bedroom 3
- Features: Carpet
- Level: Main
- Area: 120 Square Feet
- Dimensions: 12x10
Dining room
- Features: Hardwood
- Level: Main
- Area: 143 Square Feet
- Dimensions: 11x13
Family room
- Features: Hardwood
- Level: Main
- Area: 289 Square Feet
- Dimensions: 17x17
Kitchen
- Features: Hardwood
- Level: Main
- Area: 121 Square Feet
- Dimensions: 11x11
Laundry
- Features: Hardwood
- Level: Main
- Area: 48 Square Feet
- Dimensions: 8x6
Living room
- Features: Carpet
- Level: Main
- Area: 247 Square Feet
- Dimensions: 19x13
Heating
- Forced Air, Propane
Appliances
- Included: Dishwasher, Disposal, Microwave, Electric Oven, Refrigerator, Electric Water Heater
Features
- Attic Access, Cathedral Ceiling(s), Walk-In Closet(s), Breakfast Bar, High Speed Internet, Pantry
- Windows: Windows Thermal, Wood Frames
- Has basement: No
- Attic: Access Only
- Number of fireplaces: 1
- Fireplace features: Living Room, Wood Burning
Interior area
- Total structure area: 1,864
- Total interior livable area: 1,864 sqft
Property
Parking
- Total spaces: 2
- Parking features: Attached
- Attached garage spaces: 2
- Details: Garage Parking Other(Finished Garage, Other)
Features
- Levels: One
- Stories: 1
- Patio & porch: Deck, Covered
- Fencing: Fenced,Partial
- Has view: Yes
- View description: Rural
Lot
- Size: 2 Acres
- Features: Rural - Not Subdivision, Mature Trees
Details
- Additional structures: Barn Pole, Outbuilding
- Parcel number: 550628200005032015
- Special conditions: None
- Horse amenities: None
Construction
Type & style
- Home type: SingleFamily
- Architectural style: Ranch
- Property subtype: Residential, Single Family Residence
Materials
- Vinyl With Brick
- Foundation: Crawl Space
Condition
- Updated/Remodeled
- New construction: No
- Year built: 1996
Utilities & green energy
- Electric: 200+ Amp Service
- Water: Private Well
Community & neighborhood
Location
- Region: Mooresville
- Subdivision: No Subdivision
Price history
| Date | Event | Price |
|---|---|---|
| 7/1/2025 | Sold | $430,500+0.1%$231/sqft |
Source: | ||
| 6/1/2025 | Pending sale | $429,900$231/sqft |
Source: | ||
| 5/30/2025 | Listed for sale | $429,900+19.4%$231/sqft |
Source: | ||
| 9/22/2021 | Sold | $360,000+31%$193/sqft |
Source: | ||
| 3/28/2019 | Listing removed | $274,900$147/sqft |
Source: RE/MAX Results #21623696 Report a problem | ||
Public tax history
| Year | Property taxes | Tax assessment |
|---|---|---|
| 2024 | $1,752 +19.3% | $310,800 -3.5% |
| 2023 | $1,469 +90.7% | $322,200 +21.2% |
| 2022 | $770 -2.4% | $265,800 +56.2% |
Find assessor info on the county website
Neighborhood: 46158
Nearby schools
GreatSchools rating
- 5/10Neil Armstrong Elementary SchoolGrades: PK-6Distance: 5 mi
- 5/10Paul Hadley Middle SchoolGrades: 7-8Distance: 6.4 mi
- 8/10Mooresville High SchoolGrades: 9-12Distance: 6.4 mi
Schools provided by the listing agent
- Elementary: Neil Armstrong Elementary School
- Middle: Paul Hadley Middle School
- High: Mooresville High School
Source: MIBOR as distributed by MLS GRID. This data may not be complete. We recommend contacting the local school district to confirm school assignments for this home.
Get a cash offer in 3 minutes
Find out how much your home could sell for in as little as 3 minutes with a no-obligation cash offer.
Estimated market value$444,600
Get a cash offer in 3 minutes
Find out how much your home could sell for in as little as 3 minutes with a no-obligation cash offer.
Estimated market value
$444,600

