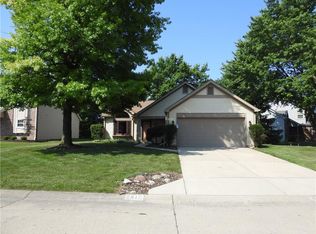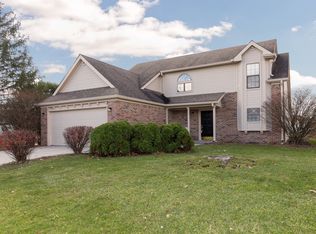Sold
$322,700
7775 Hollow Ridge Cir, Indianapolis, IN 46256
3beds
1,735sqft
Residential, Single Family Residence
Built in 1984
7,840.8 Square Feet Lot
$323,800 Zestimate®
$186/sqft
$1,884 Estimated rent
Home value
$323,800
$298,000 - $350,000
$1,884/mo
Zestimate® history
Loading...
Owner options
Explore your selling options
What's special
The Sellers are offering a $1500 credit for carpet replacement. Check out this charming two-story which offers 3 spacious bedrooms, 2.5 bathrooms, all spread over 1,735 square feet of living space in highly sought-after Shadow Ridge. This home offers a spacious living room with vaulted ceilings, a large owner's suite, and a sizeable kitchen with kitchenette and large pantry. Recent updates include the following; Stainless steel appliances, newer windows (2015), new roof (2021), new siding (2022). Step outside to your backyard oasis which backs up to a picturesque pond, offering tranquil views and no rear neighbors. The community also boast a large pool and pool house. This home is a perfect blend of charm and functionality. Last but not least...Location, Location, Location! This home is only minutes away from Community North Hospital, Castleton Mall, The Fishers Event Center, and much much more.
Zillow last checked: 8 hours ago
Listing updated: June 13, 2025 at 07:23am
Listing Provided by:
Jamie Boer 317-289-9169,
Compass Indiana, LLC
Bought with:
Chad Thompson
Thompson Home Sales
Source: MIBOR as distributed by MLS GRID,MLS#: 22032647
Facts & features
Interior
Bedrooms & bathrooms
- Bedrooms: 3
- Bathrooms: 3
- Full bathrooms: 2
- 1/2 bathrooms: 1
- Main level bathrooms: 1
Primary bedroom
- Features: Carpet
- Level: Upper
- Area: 210 Square Feet
- Dimensions: 15x14
Bedroom 2
- Features: Carpet
- Level: Upper
- Area: 110 Square Feet
- Dimensions: 10x11
Bedroom 3
- Features: Carpet
- Level: Upper
- Area: 160 Square Feet
- Dimensions: 16x10
Breakfast room
- Features: Tile-Ceramic
- Level: Main
- Area: 176 Square Feet
- Dimensions: 11x16
Dining room
- Features: Laminate
- Level: Main
- Area: 120 Square Feet
- Dimensions: 10x12
Kitchen
- Features: Tile-Ceramic
- Level: Main
- Area: 132 Square Feet
- Dimensions: 11x12
Living room
- Features: Laminate
- Level: Main
- Area: 272 Square Feet
- Dimensions: 17x16
Heating
- Forced Air
Appliances
- Included: Dishwasher, Disposal, Kitchen Exhaust, Electric Oven, Refrigerator, Water Heater
Features
- Attic Access, Vaulted Ceiling(s), Kitchen Island, Ceiling Fan(s), Pantry, Smart Thermostat
- Windows: Windows Vinyl
- Has basement: No
- Attic: Access Only
Interior area
- Total structure area: 1,735
- Total interior livable area: 1,735 sqft
Property
Parking
- Total spaces: 2
- Parking features: Attached
- Attached garage spaces: 2
Features
- Levels: Two
- Stories: 2
- Patio & porch: Patio
Lot
- Size: 7,840 sqft
Details
- Parcel number: 490224121019000400
- Horse amenities: None
Construction
Type & style
- Home type: SingleFamily
- Architectural style: Traditional
- Property subtype: Residential, Single Family Residence
Materials
- Brick, Vinyl With Brick
- Foundation: Slab
Condition
- New construction: No
- Year built: 1984
Utilities & green energy
- Water: Municipal/City
Community & neighborhood
Location
- Region: Indianapolis
- Subdivision: Shadow Ridge
HOA & financial
HOA
- Has HOA: Yes
- HOA fee: $150 quarterly
- Amenities included: Maintenance, Pond Year Round, Pool
- Services included: Maintenance
Price history
| Date | Event | Price |
|---|---|---|
| 6/4/2025 | Sold | $322,700-0.7%$186/sqft |
Source: | ||
| 4/27/2025 | Pending sale | $325,000$187/sqft |
Source: | ||
| 4/25/2025 | Price change | $325,000-1.5%$187/sqft |
Source: | ||
| 4/17/2025 | Listed for sale | $330,000+10%$190/sqft |
Source: | ||
| 7/22/2022 | Sold | $300,000+0%$173/sqft |
Source: | ||
Public tax history
| Year | Property taxes | Tax assessment |
|---|---|---|
| 2024 | $3,065 +10.6% | $297,600 +5.5% |
| 2023 | $2,770 +20.4% | $282,000 +12.1% |
| 2022 | $2,300 +11.5% | $251,500 +21.4% |
Find assessor info on the county website
Neighborhood: Fall Creek
Nearby schools
GreatSchools rating
- 6/10Crestview Elementary SchoolGrades: 1-6Distance: 1.4 mi
- 5/10Fall Creek Valley Middle SchoolGrades: 7-8Distance: 3.1 mi
- 5/10Lawrence North High SchoolGrades: 9-12Distance: 0.6 mi
Get a cash offer in 3 minutes
Find out how much your home could sell for in as little as 3 minutes with a no-obligation cash offer.
Estimated market value
$323,800

