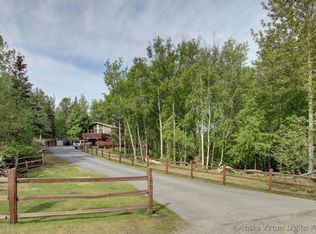Sold on 07/22/24
Price Unknown
7775 E Saphire Rd, Palmer, AK 99645
2beds
1,568sqft
Single Family Residence
Built in 1999
0.99 Acres Lot
$479,000 Zestimate®
$--/sqft
$2,302 Estimated rent
Home value
$479,000
$445,000 - $517,000
$2,302/mo
Zestimate® history
Loading...
Owner options
Explore your selling options
What's special
Perfect for all outdoor Alaska enthusiasts AND commuters. In this unique raised ranch floor plan, it is perfectly positioned for convenience and partial mountain views from the second floor. This home has had recent updates including paint and LVP flooring installed in the living areas. There are two bedrooms and two baths on the main level.The basement area houses the built in oversized two car garage, a dumbwaiter/elevator type mechanical area, a garage bathroom, and additional finished living space that could be utilized for a gym, storage, office, etc. The main living area offers vaulted ceilings with custom windows bringing in all the natural light. The driveway to the house is almost completely paved with the exception of the secondary driveway that was put in for the convenience of a "pull-through" option. Landscaping, a 1 bed 1 bath guest cabin that has been rented out for $900+/month in the past, and a detached 4-car shop are all just a few of the additional amenities this property has to offer. The guest cabin is equipped with a 3/4 bath, kitchen/living space, and one bedroom. The detached garage is approximately 925sf with tall ceilings and a large attached 316sf (enclosed) carport on the side. A large additional pad has been put in next to the shop for the purpose of having plenty of parking for RVs, trailers, boats, etc. This location can't get any better for proximity to Mat-Su Regional, central to Palmer and Wasilla, AND not to mention a commuter's dream location as it's just a short 38-minute commute to Anchorage from this home. Come take a look!
Zillow last checked: 8 hours ago
Listing updated: September 22, 2024 at 07:31pm
Listed by:
McKenzie A LaBuda,
Signature Real Estate Alaska
Bought with:
Gathering Place Real Estate
Real Broker Wasilla
Source: AKMLS,MLS#: 24-6650
Facts & features
Interior
Bedrooms & bathrooms
- Bedrooms: 2
- Bathrooms: 2
- Full bathrooms: 1
- 3/4 bathrooms: 1
Heating
- Fireplace(s), Forced Air
Appliances
- Included: Dishwasher, Gas Cooktop, Microwave, Range/Oven, Refrigerator
- Laundry: Washer &/Or Dryer Hookup
Features
- Basement, BR/BA on Main Level, BR/BA Primary on Main Level, In-Law Floorplan, Laminate Counters, Vaulted Ceiling(s)
- Flooring: Carpet, Luxury Vinyl
- Basement: Finished
- Has fireplace: Yes
- Fireplace features: Fire Pit
- Common walls with other units/homes: No Common Walls
Interior area
- Total structure area: 1,568
- Total interior livable area: 1,568 sqft
Property
Parking
- Total spaces: 7
- Parking features: Circular Driveway, Garage Door Opener, Paved, RV Access/Parking, Detached, Other, Tuck Under, Attached Carport
- Attached garage spaces: 6
- Carport spaces: 1
- Covered spaces: 7
- Has uncovered spaces: Yes
Features
- Patio & porch: Deck/Patio
- Has view: Yes
- View description: Mountain(s), Partial
- Waterfront features: None, Lake Privileges, Slough/Estuary Access
Lot
- Size: 0.99 Acres
- Features: Landscaped
- Topography: Gently Rolling,Level
Details
- Additional structures: Workshop, Barn/Shop
- Parcel number: 52428B02L001
- Zoning: UNK
- Zoning description: Unknown (re: all MSB)
Construction
Type & style
- Home type: SingleFamily
- Architectural style: Ranch-Raised
- Property subtype: Single Family Residence
Materials
- Frame, Vinyl Siding
- Foundation: Concrete Perimeter, Slab
- Roof: Metal
Condition
- New construction: No
- Year built: 1999
- Major remodel year: 2022
Utilities & green energy
- Sewer: Septic Tank
- Water: Private, Well
Community & neighborhood
Location
- Region: Palmer
Other
Other facts
- Road surface type: Gravel, Paved
Price history
| Date | Event | Price |
|---|---|---|
| 10/24/2024 | Listing removed | $429,999-2.3%$274/sqft |
Source: | ||
| 7/22/2024 | Sold | -- |
Source: | ||
| 6/11/2024 | Pending sale | $440,000$281/sqft |
Source: | ||
| 6/6/2024 | Listed for sale | $440,000+2.3%$281/sqft |
Source: | ||
| 10/12/2022 | Listing removed | -- |
Source: | ||
Public tax history
| Year | Property taxes | Tax assessment |
|---|---|---|
| 2025 | $1,241 -73.1% | $379,400 +5.4% |
| 2024 | $4,609 +6.8% | $359,800 +4.9% |
| 2023 | $4,315 -0.4% | $342,900 +9.9% |
Find assessor info on the county website
Neighborhood: 99645
Nearby schools
GreatSchools rating
- 7/10Machetanz Elementary SchoolGrades: PK-5Distance: 2.4 mi
- 7/10Colony Middle SchoolGrades: PK,6-8Distance: 3.8 mi
- 8/10Colony High SchoolGrades: 9-12Distance: 4.2 mi
