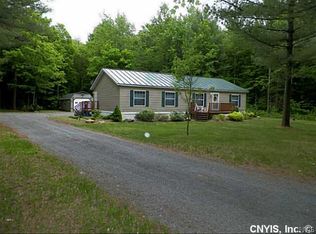This gorgeous property includes an adjacent lot, parcel # 232600-232600-292-000-0001-036-000-0000 (7.3 acres) bringing the total acreage to 15.2. This property will make you feel as though you are at a vacation home every day. This stunning home has granite countertops, marble floors and tin ceilings, it is truly one of a kind. The first floor consists of a great room that is open to the dining area and kitchen. Down the hall you will find the Master bedroom and bathroom. On the second floor there is another bedroom, bathroom and laundry room. There is also a large "attic" space that could easily be renovated into additional rooms. If you have guests coming, no worries, with this property there is a beautiful guest/bunk house with a half bathroom. The massive garage is 30' x 60', it has a bonus room on the second floor, along with a heated workshop on the main level. A two stall horse barn with tack room is ideal for the nearby horse trails. If horseback riding or snowmobiling isn't your passion, how about the Brantingham Golf Course which is less than 1.5 miles away, or the many restaurants minutes away. This home could be your dream home come true.
This property is off market, which means it's not currently listed for sale or rent on Zillow. This may be different from what's available on other websites or public sources.
