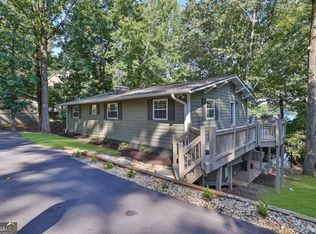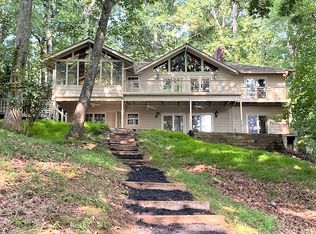Closed
$1,395,000
7775 Chestnut Hill Rd, Cumming, GA 30041
4beds
--sqft
Single Family Residence
Built in 1964
0.44 Acres Lot
$1,561,700 Zestimate®
$--/sqft
$3,129 Estimated rent
Home value
$1,561,700
$1.42M - $1.75M
$3,129/mo
Zestimate® history
Loading...
Owner options
Explore your selling options
What's special
Price Reduction....Gorgeous lakehouse on Lake Lanier (south end of the lake) is an entertainer's delight in Deer Creek Shores, one of a kind, quiet cove setting, 4bdms, 4.5 bath, 4 car garage, house has been completely renovated and maintained with excellent care by the seller. Hardwoods thoughout the main level. Master on main, master bath has custom cabinets + closet space. Spacious laundry room on the main level with folding table and overhead cabinets. The custom designed kitchen includes pull out drawers in cabinest, electric convection oven with 6 gas burner/electric skillet, large walk-in pantry, wine cooler - a chef's dream. Main level has gas fireplace with view from kitchen & family room, tongue & groove ceiling, plantation shutters in kitchen. Sunroom sitting area has view of the lake, step outside on to a large deck to watch the deer graze! Dining room area is large enough to serve 8 or more. Check out the details of the trim in this one of a kind home. Upstairs has a second master bedroom with a shared bathroom, along with another guest bedroom. Also upstairs is a fabulous media room to enjoy with family & friends. Twin bed nooks with cubby shelves to use for overnight guests/children. Adjacent to the media room is an office/studio including a full bath with hardwood floors, view to the lake, custom built-in couch to enjoy for a relaxing nap or to read a book! Travel downstairs to lower terrace to the pool table room - could be used as another family/TV room, with another masonry fireplace. Fourth bedroom off pool table room has 2 closets & view to lake! Lower terrace also has kitchenette & another full bathroom for guest. Step outside to a large screened-in porch with a bed swing, how relaxing is this setting? Unfinished basement area with garage door is fantastic for storage or for a workshop. Head down the paved path to the firepit and Tiki Bar for outdoor entertaining. Look at the serene setting in the backyard! As you can see it's a gentle walk or golf cart ride to the single slip dock with rip rap rock on the shoreline. Water level in the cove has never been dry. This can be verified on google maps as lake levels are currently low. This is a quiet cove to enjoy lake life.
Zillow last checked: 8 hours ago
Listing updated: November 28, 2023 at 01:21pm
Listed by:
Terri L Willett 770-265-3429,
Atlanta Communities
Bought with:
Liz Ryan, 394497
Virtual Properties Realty.com
Source: GAMLS,MLS#: 10210204
Facts & features
Interior
Bedrooms & bathrooms
- Bedrooms: 4
- Bathrooms: 5
- Full bathrooms: 4
- 1/2 bathrooms: 1
- Main level bathrooms: 1
- Main level bedrooms: 1
Kitchen
- Features: Breakfast Area, Breakfast Room, Kitchen Island, Pantry, Solid Surface Counters, Walk-in Pantry
Heating
- Natural Gas, Central
Cooling
- Ceiling Fan(s), Central Air, Heat Pump
Appliances
- Included: Gas Water Heater, Dishwasher, Microwave, Refrigerator
- Laundry: Mud Room
Features
- Tray Ceiling(s), Vaulted Ceiling(s), High Ceilings, Double Vanity, Beamed Ceilings, Master On Main Level
- Flooring: Hardwood, Tile, Carpet
- Windows: Double Pane Windows
- Basement: Bath Finished,Boat Door,Daylight,Exterior Entry,Full
- Attic: Pull Down Stairs
- Number of fireplaces: 2
- Fireplace features: Basement, Family Room, Gas Starter
- Common walls with other units/homes: No Common Walls
Interior area
- Total structure area: 0
- Finished area above ground: 0
- Finished area below ground: 0
Property
Parking
- Parking features: Attached, Garage Door Opener, Basement, Garage, Kitchen Level
- Has attached garage: Yes
Features
- Levels: Three Or More
- Stories: 3
- Patio & porch: Deck, Screened
- Exterior features: Dock
- Fencing: Fenced,Front Yard,Wood
- Has view: Yes
- View description: Lake
- Has water view: Yes
- Water view: Lake
- Body of water: Lanier
- Frontage type: Lakefront
Lot
- Size: 0.44 Acres
- Features: None
Details
- Additional structures: Covered Dock, Outbuilding, Garage(s)
- Parcel number: 274 021
- Other equipment: Electric Air Filter, Home Theater
Construction
Type & style
- Home type: SingleFamily
- Architectural style: Traditional
- Property subtype: Single Family Residence
Materials
- Concrete, Block
- Foundation: Slab
- Roof: Other
Condition
- Resale
- New construction: No
- Year built: 1964
Utilities & green energy
- Sewer: Septic Tank
- Water: Public
- Utilities for property: Underground Utilities, Cable Available, Electricity Available, High Speed Internet, Natural Gas Available, Phone Available, Water Available
Community & neighborhood
Security
- Security features: Security System, Smoke Detector(s)
Community
- Community features: Lake, Walk To Schools
Location
- Region: Cumming
- Subdivision: None
HOA & financial
HOA
- Has HOA: No
- Services included: None
Other
Other facts
- Listing agreement: Exclusive Right To Sell
- Listing terms: Cash,Conventional
Price history
| Date | Event | Price |
|---|---|---|
| 11/21/2023 | Sold | $1,395,000 |
Source: | ||
| 11/10/2023 | Pending sale | $1,395,000 |
Source: | ||
| 10/31/2023 | Contingent | $1,395,000 |
Source: | ||
| 10/28/2023 | Price change | $1,395,000-7% |
Source: | ||
| 10/4/2023 | Listed for sale | $1,500,000+284.6% |
Source: | ||
Public tax history
| Year | Property taxes | Tax assessment |
|---|---|---|
| 2024 | $12,318 +747.7% | $514,268 +98.5% |
| 2023 | $1,453 -7.9% | $259,068 +0.2% |
| 2022 | $1,578 +2.7% | $258,532 +20.6% |
Find assessor info on the county website
Neighborhood: Deer Creek
Nearby schools
GreatSchools rating
- 5/10Chattahoochee Elementary SchoolGrades: PK-5Distance: 3.1 mi
- 5/10Little Mill Middle SchoolGrades: 6-8Distance: 3.3 mi
- 6/10East Forsyth High SchoolGrades: 9-12Distance: 4.8 mi
Schools provided by the listing agent
- Elementary: Chattahoochee
- Middle: North Forsyth
- High: North Forsyth
Source: GAMLS. This data may not be complete. We recommend contacting the local school district to confirm school assignments for this home.
Get a cash offer in 3 minutes
Find out how much your home could sell for in as little as 3 minutes with a no-obligation cash offer.
Estimated market value$1,561,700
Get a cash offer in 3 minutes
Find out how much your home could sell for in as little as 3 minutes with a no-obligation cash offer.
Estimated market value
$1,561,700

