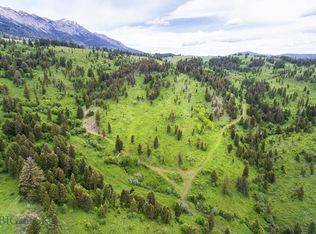Over 4700 sq ft of hand-hewn log craftsmanship in the heart of Bridger Canyon! Great mountain views from two decks with massive windows beckoning the outdoors in. Mature trees abound & Day Creek crosses the southern portion of the property. Minutes from downtown Bozeman, just a skip to Bridger Bowl. Extensive landscaping including Montana moss rock foundation, retaining walls & accents, underground sprinklers, mature flowers & bushes. In-floor radiant heat on all levels plus 2 massive rock fireplaces. Extra room adjacent to Master has 2 lg closets. One of the bedrooms on the main level does not have a closet. Treat yourself to a sauna at the end of the day & enjoy the starry evenings beside the warmth of your outdoor rock fire pit. 20 acres provide year-round water for stock, a 24 x 24 storage barn, PLUS deeded access on a private road leading to additional acreage for numerous year-round recreation possibilities! South-facing sun room plumbed for hot tub. Yep. You've found your spot.
This property is off market, which means it's not currently listed for sale or rent on Zillow. This may be different from what's available on other websites or public sources.

