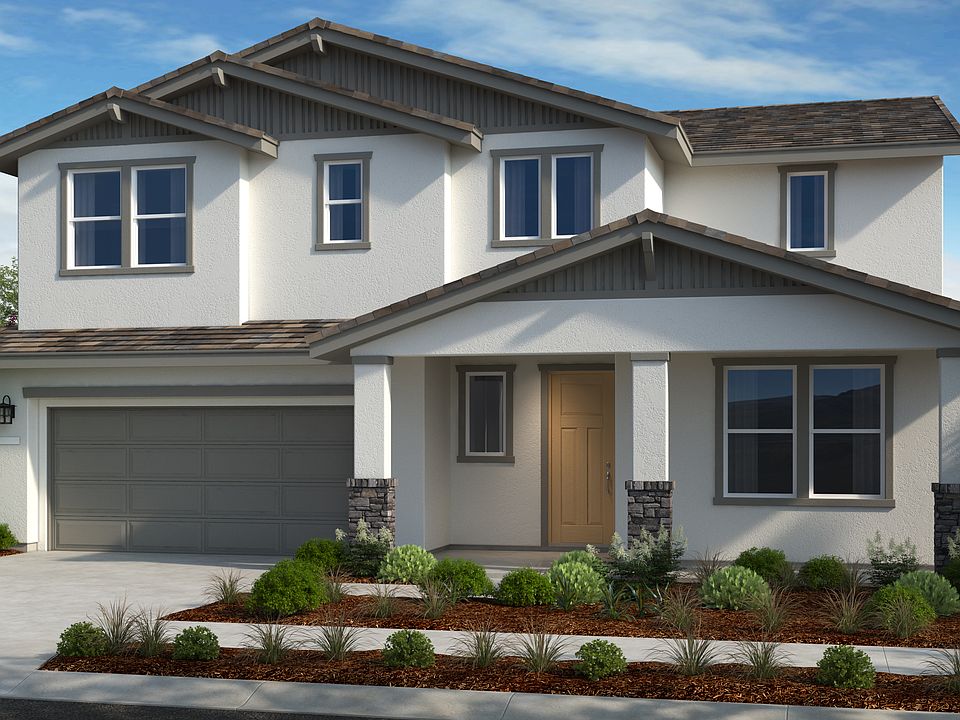Step into an inviting foyer that flows past a private bedroom suite, setting the tone for this spacious and welcoming home. A formal dining area offers the perfect spot to entertain, while the chef-inspired kitchen sits at the heart of it all, seamlessly connecting to the dining and great room. Upstairs, you'll find a versatile loft, a convenient laundry room, two secondary bedrooms, and a private primary suite designed for relaxation. With four bedrooms, 3.5 baths, a three-car tandem garage, and approximately 2,783 square feet, this home is thoughtfully designed for modern living. Structural options added include: downstairs bedroom suite with walk in shower, roll up garage at the back of the house. MLS#225025447
New construction
Special offer
$749,890
7774 Saptal Way, Sacramento, CA 95829
4beds
2,783sqft
Single Family Residence
Built in 2025
-- sqft lot
$748,400 Zestimate®
$269/sqft
$-- HOA
Under construction (available November 2025)
Currently being built and ready to move in soon. Reserve today by contacting the builder.
What's special
Versatile loftThree-car tandem garagePrivate primary suiteChef-inspired kitchenFormal dining areaGreat roomInviting foyer
This home is based on the Plan 2 Brooklyn plan.
- 75 days
- on Zillow |
- 175 |
- 2 |
Zillow last checked: 7 hours ago
Listing updated: 7 hours ago
Listed by:
Steffani Abercrombie,
Taylor Morrison
Source: Taylor Morrison
Travel times
Schedule tour
Select your preferred tour type — either in-person or real-time video tour — then discuss available options with the builder representative you're connected with.
Select a date
Facts & features
Interior
Bedrooms & bathrooms
- Bedrooms: 4
- Bathrooms: 4
- Full bathrooms: 3
- 1/2 bathrooms: 1
Interior area
- Total interior livable area: 2,783 sqft
Property
Parking
- Total spaces: 3
- Parking features: Garage
- Garage spaces: 3
Features
- Levels: 2.0
- Stories: 2
Construction
Type & style
- Home type: SingleFamily
- Property subtype: Single Family Residence
Condition
- New Construction,Under Construction
- New construction: Yes
- Year built: 2025
Details
- Builder name: Taylor Morrison
Community & HOA
Community
- Subdivision: Meridian at Wildhawk South
Location
- Region: Sacramento
Financial & listing details
- Price per square foot: $269/sqft
- Date on market: 3/4/2025
About the community
Pre-selling now! Come home to a sense of calm and peace at Meridian at Wildhawk South in Sacramento, CA. Here, you have options. Choose a multigenerational suite, a flex room and outdoor living spaces to embrace your community's quaint atmosphere. Spend your afternoon on the green at the Wildhawk Golf Club, enjoy nature at nearby Khaira Walking Trail or have a picnic at Lary Gury Community Park. Close to Highway 99, Highway 50 and the Elk Grove Unified School District, everything you need is within reach.
Find more reasons to love our new homes for sale in Sacramento, CA, below.
Save up to $25K your way
Enjoy flex cash on select homes.Source: Taylor Morrison

