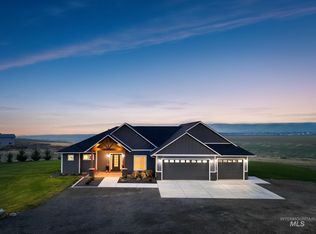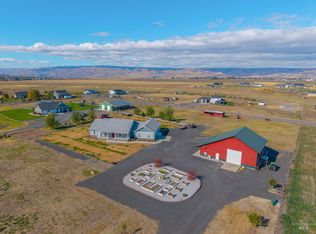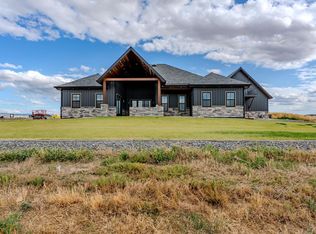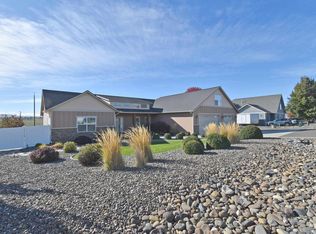Stunning home on .85 Acres in Harvest Vista. Built in 2021, this exquisite 4-bedroom, 3.5-bathroom Farmhouse style home is a true sanctuary of comfort and luxury. Inside the home you'll be greeted by an open & airy floor plan with vaulted ceilings that seamlessly connect the living spaces. The kitchen features double wall ovens, quartz counter tops, convenient pull out drawers, pantry w/ custom shelving, and an informal dining area that overlooks the large yard & has access to the covered patio. The primary bedroom on the main floor has attached bathroom featuring a soaker tub & separate glass shower. Upstairs you have three additional bedrooms – a secondary suite with a full bathroom attached, and 2 other bedrooms have private sinks and shared shower & toilet. Above the garage is a large space currently set up as family room, but has a closet to make it a 5th bedroom if needed. An expansive covered patio is perfect for enjoying morning coffee, or evening cocktails. You even have a separate firepit area, for fun outdoor entertainment. There are plenty of places to park, the 3 car garage, inside the 30x36 shop , or in the expansive driveway area alongside the home. The insulated shop is set up for entertainment & has a cozy pellet stove, and with the 12ft door, you can store your RV, boat, & extra toys. Don’t miss out on this custom luxury home in Lewiston’s Harvest Vista.
Active
$1,395,000
7774 Paddock Ln, Lewiston, ID 83501
4beds
4baths
3,433sqft
Est.:
Single Family Residence
Built in 2021
0.85 Acres Lot
$1,347,800 Zestimate®
$406/sqft
$-- HOA
What's special
Insulated shopSeparate firepit areaExpansive drivewayQuartz countertopsCovered patioLarge yardExpansive covered patio
- 124 days |
- 1,206 |
- 24 |
Zillow last checked: 8 hours ago
Listing updated: January 26, 2026 at 09:38am
Listed by:
Sandra Jones 208-717-8132,
Refined Realty
Source: IMLS,MLS#: 98963013
Tour with a local agent
Facts & features
Interior
Bedrooms & bathrooms
- Bedrooms: 4
- Bathrooms: 4
- Main level bathrooms: 1
- Main level bedrooms: 1
Primary bedroom
- Level: Main
Bedroom 2
- Level: Upper
Bedroom 3
- Level: Upper
Bedroom 4
- Level: Upper
Dining room
- Level: Main
Kitchen
- Level: Main
Living room
- Level: Main
Office
- Level: Main
Heating
- Heated, Forced Air, Natural Gas
Cooling
- Central Air
Appliances
- Included: Gas Water Heater, Dishwasher, Disposal, Microwave, Oven/Range Freestanding, Refrigerator, Washer, Dryer
Features
- Bath-Master, Bed-Master Main Level, Den/Office, Formal Dining, Family Room, Great Room, Rec/Bonus, Two Master Bedrooms, Double Vanity, Pantry, Kitchen Island, Quartz Counters, Number of Baths Main Level: 1, Number of Baths Upper Level: 2
- Flooring: Concrete, Tile, Carpet, Engineered Wood Floors
- Has basement: No
- Has fireplace: Yes
- Fireplace features: Pellet Stove
Interior area
- Total structure area: 3,433
- Total interior livable area: 3,433 sqft
- Finished area above ground: 3,433
- Finished area below ground: 0
Property
Parking
- Total spaces: 3
- Parking features: Garage Door Access, RV/Boat, Attached, Driveway
- Attached garage spaces: 3
- Has uncovered spaces: Yes
Features
- Levels: Two
- Spa features: Heated
- Fencing: Full,Vinyl
Lot
- Size: 0.85 Acres
- Features: 1/2 - .99 AC, Auto Sprinkler System
Details
- Parcel number: RP030880020080
Construction
Type & style
- Home type: SingleFamily
- Property subtype: Single Family Residence
Materials
- Insulation
- Foundation: Slab
- Roof: Composition
Condition
- Year built: 2021
Utilities & green energy
- Sewer: Septic Tank
- Water: Community Service
- Utilities for property: Electricity Connected
Community & HOA
Location
- Region: Lewiston
Financial & listing details
- Price per square foot: $406/sqft
- Tax assessed value: $822,097
- Annual tax amount: $7,165
- Date on market: 9/26/2025
- Listing terms: Cash,Conventional,FHA,VA Loan
- Ownership: Fee Simple,Fractional Ownership: No
- Electric utility on property: Yes
- Road surface type: Paved
Estimated market value
$1,347,800
$1.28M - $1.42M
$3,713/mo
Price history
Price history
Price history is unavailable.
Public tax history
Public tax history
| Year | Property taxes | Tax assessment |
|---|---|---|
| 2025 | $7,617 +1.5% | $822,097 +0.2% |
| 2024 | $7,508 -2% | $820,073 +4.4% |
| 2023 | $7,665 +392.6% | $785,626 +5.5% |
Find assessor info on the county website
BuyAbility℠ payment
Est. payment
$6,908/mo
Principal & interest
$5409
Property taxes
$1011
Home insurance
$488
Climate risks
Neighborhood: 83501
Nearby schools
GreatSchools rating
- 4/10Whitman Elementary SchoolGrades: PK-5Distance: 4.2 mi
- 6/10Jenifer Junior High SchoolGrades: 6-8Distance: 4.4 mi
- 5/10Lewiston Senior High SchoolGrades: 9-12Distance: 3.2 mi
Schools provided by the listing agent
- Elementary: Whitman
- Middle: Jenifer
- High: Lewiston
- District: Lewiston Independent School District #1
Source: IMLS. This data may not be complete. We recommend contacting the local school district to confirm school assignments for this home.
- Loading
- Loading




