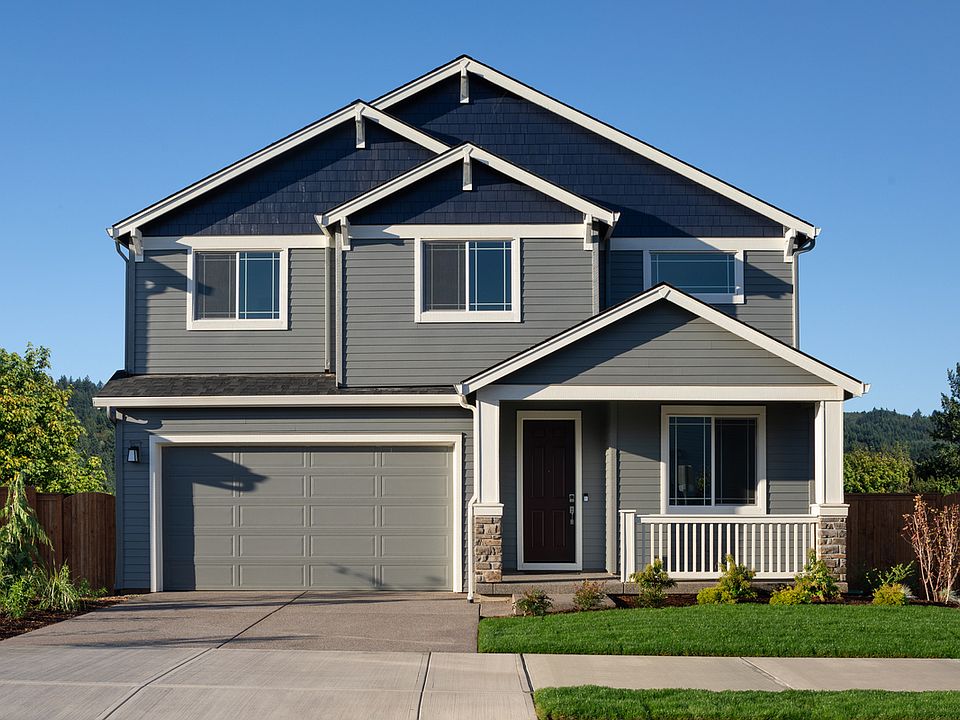Ready Now! Built by America's Most Trusted Homebuilder. Welcome to The Juniper at 7774 NW Dorthea Terrace in Ridgeline at Bethany. This great floor plan is bright and inviting, with strategically placed windows to emphasize natural light. Start on the spacious front porch, then enter the foyer to find an open-concept great room, dining room, kitchen, and patio, perfect for seamless conversations. The main floor also includes a powder room and a convenient 2-car garage. Upstairs, discover 3 additional bedrooms, 1 bathroom, a laundry room to save trips up and down the stairs, and an ultra-relaxing primary suite. This private haven features a spa-like bathroom and a grand walk-in closet. Looking for your happy place? The Juniper floor plan could be the perfect spot! Additional Highlights Include: AC included and blinds. MLS#24505923
Active
Special offer
$649,999
7774 NW Dorthea Ter, Portland, OR 97229
4beds
1,900sqft
Residential, Single Family Residence
Built in 2025
-- sqft lot
$-- Zestimate®
$342/sqft
$93/mo HOA
What's special
Grand walk-in closetPowder roomUltra-relaxing primary suiteStrategically placed windowsLaundry roomSpa-like bathroomNatural light
Call: (360) 342-9441
- 440 days |
- 235 |
- 6 |
Zillow last checked: 7 hours ago
Listing updated: September 26, 2025 at 08:32am
Listed by:
Brian Fosnaugh 503-447-3104,
Cascadian South Corp.,
Dani Clark 503-860-8434,
Cascadian South Corp.
Source: RMLS (OR),MLS#: 24505923
Travel times
Schedule tour
Select your preferred tour type — either in-person or real-time video tour — then discuss available options with the builder representative you're connected with.
Facts & features
Interior
Bedrooms & bathrooms
- Bedrooms: 4
- Bathrooms: 3
- Full bathrooms: 2
- Partial bathrooms: 1
- Main level bathrooms: 1
Rooms
- Room types: Bedroom 4, Bedroom 2, Bedroom 3, Dining Room, Family Room, Kitchen, Living Room, Primary Bedroom
Primary bedroom
- Level: Upper
Bedroom 2
- Level: Upper
Bedroom 3
- Level: Upper
Bedroom 4
- Level: Upper
Heating
- Forced Air 90
Cooling
- Air Conditioning Ready, Other
Features
- High Ceilings
- Flooring: Laminate, Wall to Wall Carpet
- Number of fireplaces: 1
Interior area
- Total structure area: 1,900
- Total interior livable area: 1,900 sqft
Video & virtual tour
Property
Parking
- Total spaces: 2
- Parking features: Attached
- Attached garage spaces: 2
Features
- Levels: Two
- Stories: 2
- Patio & porch: Patio
Lot
- Features: Level, SqFt 0K to 2999
Details
- Parcel number: New Construction
Construction
Type & style
- Home type: SingleFamily
- Architectural style: Craftsman
- Property subtype: Residential, Single Family Residence
Materials
- Cement Siding
Condition
- New Construction
- New construction: Yes
- Year built: 2025
Details
- Builder name: Taylor Morrison
Utilities & green energy
- Gas: Gas
- Sewer: Public Sewer
- Water: Public
Green energy
- Indoor air quality: Lo VOC Material
Community & HOA
Community
- Subdivision: Ridgeline at Bethany
HOA
- Has HOA: Yes
- HOA fee: $93 monthly
Location
- Region: Portland
Financial & listing details
- Price per square foot: $342/sqft
- Tax assessed value: $315,700
- Annual tax amount: $3,613
- Date on market: 7/24/2024
- Listing terms: Cash,Conventional,FHA,VA Loan
About the community
BasketballParkTrails
Experience the perfect blend of comfort, style and nature at Ridgeline at Bethany. With an array of popular floor plans to choose from, you're sure to find the one that speaks to you. Casual dining spaces are ideal for the everyday, from hanging out to hosting gatherings, while upstairs primary suites provide a secluded haven. If you love the outdoors, this is the place for you! Feel right at home with scenic walking paths, play structures, basketball courts, picnic areas and wide-open spaces to explore and enjoy.
Find more reasons to love our new homes for sale in Portland, OR, below.
Conventional 30-Year Fixed Rate 4.99% / 5.07% APR
Limited-time reduced rate available now in the Portland area when using Taylor Morrison Home Funding, Inc.Source: Taylor Morrison

