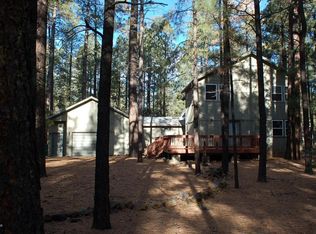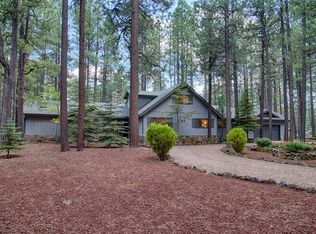DRASTIC REDUCTION ON THIS Incredibly and impeccably maintained is this beautiful Pinetop Country Club home on the 7th fairway. Vaulted ceilings, hardwood floors and outstanding views are only a few of the outstanding features in this home. Large master bedroom suite with its own views, Covered deck to enjoy the summer breezes and entertaining. Large oversized over sized lot .66 of an acre. And a 3 car garage
This property is off market, which means it's not currently listed for sale or rent on Zillow. This may be different from what's available on other websites or public sources.

