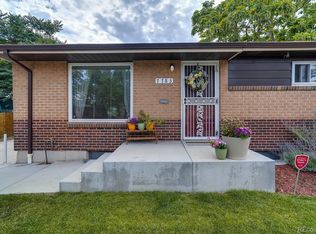Sold for $530,200 on 04/04/24
$530,200
7773 Raritan Street, Denver, CO 80221
4beds
2,236sqft
Single Family Residence
Built in 1957
6,100 Square Feet Lot
$493,100 Zestimate®
$237/sqft
$2,983 Estimated rent
Home value
$493,100
$468,000 - $518,000
$2,983/mo
Zestimate® history
Loading...
Owner options
Explore your selling options
What's special
Welcome to your newly updated oasis in Denver! This meticulously renovated 4-bedroom, 2-bathroom ranch-style home is a true gem. Step inside to discover the allure of refinished floors, fresh paint throughout, and brand-new carpeting, creating a move-in-ready haven. The home is bathed in natural light, enhancing its inviting atmosphere. The brand-new appliances in the well-appointed kitchen add a touch of modern luxury. Whether you're hosting gatherings or enjoying quiet evenings, this space is designed for comfort and functionality. Convenience meets lifestyle with proximity to the recently developed Twin Lakes shopping center, featuring a variety of restaurants and the popular Bruz Beers. Embrace the outdoors with just a couple of minutes' drive to Water World, perfect for family fun and relaxation. Commute with ease, thanks to the property's strategic location with quick access to both I-25 and Hwy 36. This residence not only offers a stylish and comfortable living experience but also places you close to entertainment, dining, and major transportation routes. Your new chapter begins here in Denver – where modern updates and prime location harmonize to create the ideal home. Schedule your visit today and envision the possibilities awaiting you in this move-in-ready masterpiece!
Zillow last checked: 8 hours ago
Listing updated: April 05, 2024 at 03:34pm
Listed by:
Allen Walsh 303-601-2222 allen@houseofwalsh.com,
Real Broker, LLC DBA Real
Bought with:
Tanya Vidal, 40030669
Town And Country Realty Inc
Source: REcolorado,MLS#: 2150584
Facts & features
Interior
Bedrooms & bathrooms
- Bedrooms: 4
- Bathrooms: 2
- Full bathrooms: 1
- 3/4 bathrooms: 1
- Main level bathrooms: 1
- Main level bedrooms: 3
Bedroom
- Level: Main
- Area: 125 Square Feet
- Dimensions: 10 x 12.5
Bedroom
- Level: Main
- Area: 110 Square Feet
- Dimensions: 11 x 10
Bedroom
- Level: Main
- Area: 110 Square Feet
- Dimensions: 11 x 10
Bedroom
- Level: Basement
- Area: 120 Square Feet
- Dimensions: 10 x 12
Bathroom
- Level: Main
- Area: 60 Square Feet
- Dimensions: 10 x 6
Bathroom
- Level: Basement
- Area: 42 Square Feet
- Dimensions: 7 x 6
Dining room
- Level: Main
- Area: 48.88 Square Feet
- Dimensions: 8.5 x 5.75
Family room
- Level: Basement
Kitchen
- Level: Basement
- Area: 148.5 Square Feet
- Dimensions: 11 x 13.5
Living room
- Level: Main
- Area: 204.75 Square Feet
- Dimensions: 13 x 15.75
Heating
- Forced Air
Cooling
- None
Appliances
- Included: Dishwasher, Microwave, Oven, Range, Refrigerator
Features
- Ceiling Fan(s)
- Flooring: Tile, Wood
- Basement: Finished,Full
Interior area
- Total structure area: 2,236
- Total interior livable area: 2,236 sqft
- Finished area above ground: 1,118
- Finished area below ground: 1,118
Property
Parking
- Total spaces: 4
- Parking features: Concrete
- Carport spaces: 1
- Details: Off Street Spaces: 3
Features
- Levels: One
- Stories: 1
- Patio & porch: Covered, Patio
- Exterior features: Private Yard
- Fencing: Full
Lot
- Size: 6,100 sqft
Details
- Parcel number: R0068052
- Zoning: R-1-C
- Special conditions: Standard
Construction
Type & style
- Home type: SingleFamily
- Property subtype: Single Family Residence
Materials
- Brick, Frame
- Foundation: Slab
- Roof: Composition
Condition
- Updated/Remodeled
- Year built: 1957
Utilities & green energy
- Sewer: Public Sewer
- Water: Public
- Utilities for property: Cable Available
Community & neighborhood
Location
- Region: Denver
- Subdivision: Perl Mack Manor Sixth Filing
Other
Other facts
- Listing terms: Cash,Conventional,FHA,VA Loan
- Ownership: Individual
- Road surface type: Paved
Price history
| Date | Event | Price |
|---|---|---|
| 4/4/2024 | Sold | $530,200+1%$237/sqft |
Source: | ||
| 3/29/2024 | Pending sale | $525,000$235/sqft |
Source: | ||
| 3/28/2024 | Listed for sale | $525,000$235/sqft |
Source: | ||
| 3/3/2024 | Pending sale | $525,000$235/sqft |
Source: | ||
| 2/24/2024 | Listed for sale | $525,000$235/sqft |
Source: | ||
Public tax history
| Year | Property taxes | Tax assessment |
|---|---|---|
| 2025 | $3,236 +0.6% | $30,380 -3.8% |
| 2024 | $3,218 +44.4% | $31,590 |
| 2023 | $2,228 -1.9% | $31,590 +25.7% |
Find assessor info on the county website
Neighborhood: 80221
Nearby schools
GreatSchools rating
- 5/10Metropolitan Arts AcademyGrades: PK-8Distance: 0.6 mi
- 2/10Westminster High SchoolGrades: 9-12Distance: 2 mi
- 2/10Fairview Elementary SchoolGrades: PK-6Distance: 0.6 mi
Schools provided by the listing agent
- Elementary: Metz
- Middle: Ranum
- High: Westminster
- District: Westminster Public Schools
Source: REcolorado. This data may not be complete. We recommend contacting the local school district to confirm school assignments for this home.
Get a cash offer in 3 minutes
Find out how much your home could sell for in as little as 3 minutes with a no-obligation cash offer.
Estimated market value
$493,100
Get a cash offer in 3 minutes
Find out how much your home could sell for in as little as 3 minutes with a no-obligation cash offer.
Estimated market value
$493,100
